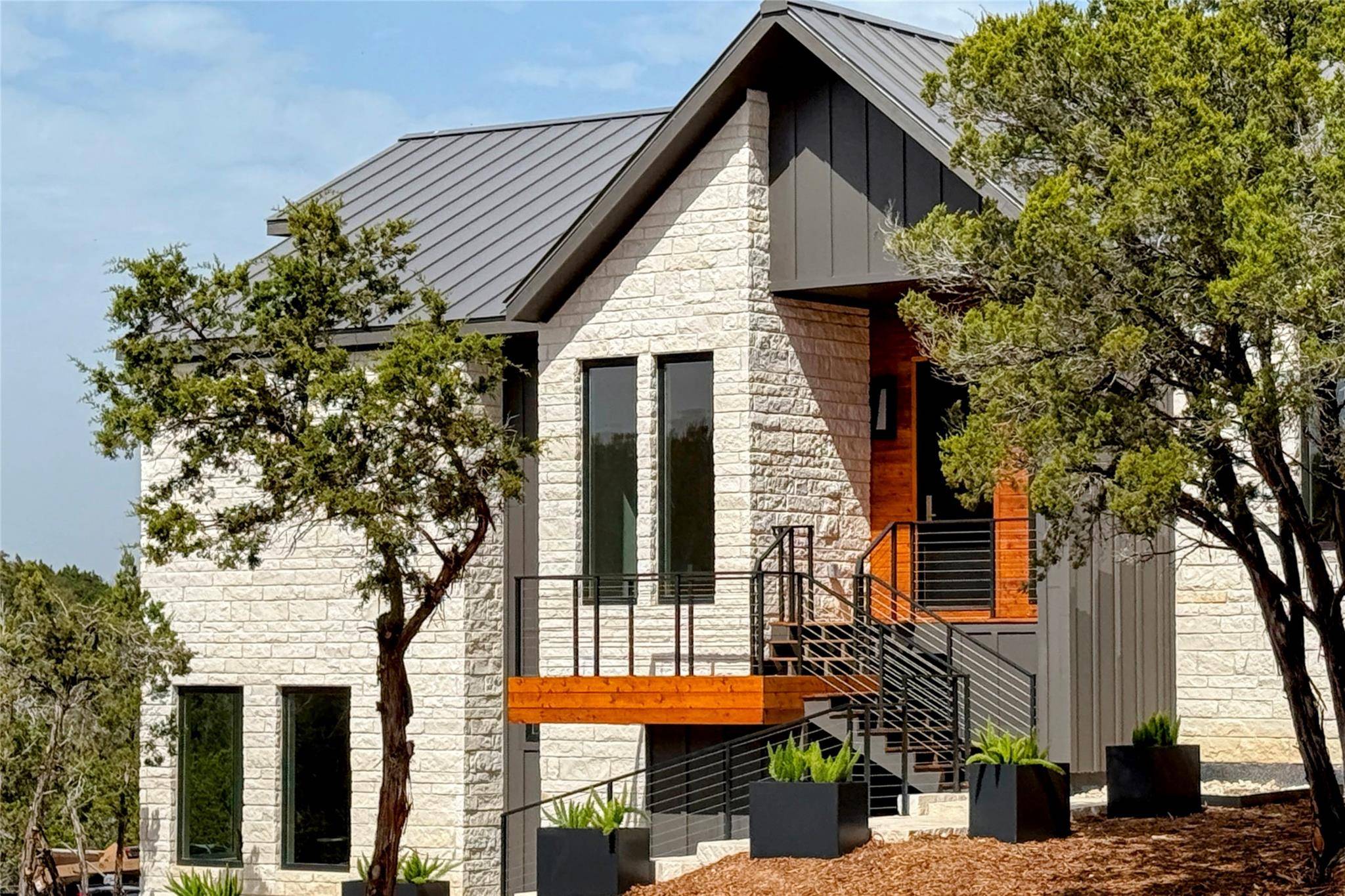For more information regarding the value of a property, please contact us for a free consultation.
323 Stonegate LN Dripping Springs, TX 78620
Want to know what your home might be worth? Contact us for a FREE valuation!

Our team is ready to help you sell your home for the highest possible price ASAP
Key Details
Property Type Single Family Home
Sub Type Single Family Residence
Listing Status Sold
Purchase Type For Sale
Square Footage 3,250 sqft
Price per Sqft $356
Subdivision Stonegate At Dripping Spgs
MLS Listing ID 2178486
Sold Date 06/02/25
Bedrooms 4
Full Baths 3
Half Baths 1
HOA Fees $25/ann
HOA Y/N Yes
Year Built 2025
Annual Tax Amount $4,567
Tax Year 2024
Lot Size 2.892 Acres
Acres 2.892
Property Sub-Type Single Family Residence
Source actris
Property Description
INCREDIBLE VIEWS!!! This newly built Dripping Springs Hill Country paradise was custom designed to capture canyon views from the main living, dining, kitchen, and master areas. The private 2.9 acre hillside setting boasts gorgeous sunrises and sunsets from multiple angles within the home and from the elevated deck.
The main level kitchen, dining, and living areas invite the Hill Country inside with soaring windows, 8' x 16' glass patio doors, solid oak built-ins, modern oak paneling, stone tile wall with a built-in electric fireplace, and vaulted ceilings that reach a height of 17 feet. The kitchen features modern European cabinetry, a 36” gas range, spacious walk-in pantry, and built-in refrigerator and microwave. The massive master suite offers a seating area, built-in bookcase, and also has 17' vaulted ceilings. The main level boasts a large office off the front entry, half bath, and washer/dryer in the master closet (in addition to laundry on the lower level).
The lower level includes 3 secondary bedrooms, 2 full baths, a spacious family/game room, and 2 car garage. The home is equipped with spray foam insulation, a 430' water well, and on site septic system. The nearly 3 acres offer plenty of space to add a pool, second garage, workshop, bring up to 2 horses, or simply enjoy the native landscape.
Location
State TX
County Hays
Area Hd
Rooms
Main Level Bedrooms 1
Interior
Interior Features Built-in Features, Vaulted Ceiling(s), Eat-in Kitchen, Kitchen Island, Open Floorplan, Pantry
Heating Electric, Fireplace Insert
Cooling Ceiling Fan(s), Central Air, Electric, Humidity Control
Flooring Vinyl
Fireplaces Number 1
Fireplaces Type Electric, Ventless
Fireplace Y
Appliance Built-In Refrigerator, Dishwasher, Gas Range, Ice Maker, Microwave, RNGHD
Exterior
Exterior Feature Exterior Steps
Garage Spaces 2.0
Fence None
Pool None
Community Features None
Utilities Available Electricity Connected, High Speed Internet, Propane, Water Connected
Waterfront Description None
View Canyon, Hill Country, Panoramic
Roof Type Metal
Accessibility None
Porch Covered, Deck, Front Porch
Total Parking Spaces 4
Private Pool No
Building
Lot Description Gentle Sloping, Trees-Large (Over 40 Ft), Many Trees, Trees-Medium (20 Ft - 40 Ft)
Faces Southwest
Foundation Slab
Sewer Septic Tank
Water Well
Level or Stories Two
Structure Type Asphalt,Cedar,Frame,ICAT Recessed Lighting,Attic/Crawl Hatchway(s) Insulated,Spray Foam Insulation,Masonry – All Sides,Cement Siding,Wood Siding,Stone Veneer
New Construction Yes
Schools
Elementary Schools Walnut Springs
Middle Schools Dripping Springs Middle
High Schools Dripping Springs
School District Dripping Springs Isd
Others
HOA Fee Include See Remarks
Restrictions None
Ownership Fee-Simple
Acceptable Financing Cash, Conventional
Tax Rate 1.56407
Listing Terms Cash, Conventional
Special Listing Condition Standard
Read Less
Bought with Keller Williams Realty

