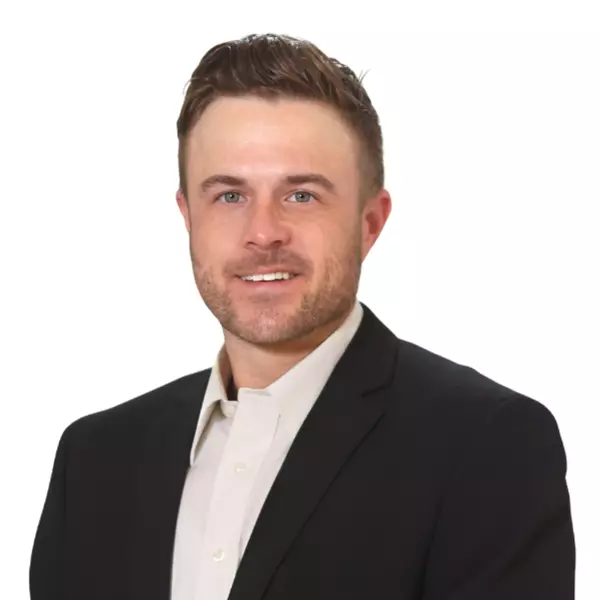For more information regarding the value of a property, please contact us for a free consultation.
2222 Fernspring DR Round Rock, TX 78665
Want to know what your home might be worth? Contact us for a FREE valuation!

Our team is ready to help you sell your home for the highest possible price ASAP
Key Details
Property Type Single Family Home
Sub Type Single Family Residence
Listing Status Sold
Purchase Type For Sale
Square Footage 3,056 sqft
Price per Sqft $251
Subdivision Lake Forest 02 Village I
MLS Listing ID 9752816
Sold Date 03/14/23
Style Multi-level Floor Plan
Bedrooms 4
Full Baths 3
Half Baths 1
HOA Fees $41/ann
HOA Y/N Yes
Year Built 2003
Annual Tax Amount $10,017
Tax Year 2022
Lot Size 8,890 Sqft
Acres 0.2041
Property Sub-Type Single Family Residence
Source actris
Property Description
Immaculate home in Lake Forest with an Amazing Backyard Oasis with pool, hot tub, terracing dining & lounging spaces! When details matter, this is the home to see! Original Owners. 5 bedroom(4 plus study/office)/3.5 bath, gated driveway leads to detached 2 car garage. Impressive Entry, High Ceilings, Beautiful Brazilian Cherrywood Flooring, & abundance of Natural Light. Gourmet Kitchen with SS appliances, gas cooktop, granite counters, & designer backsplash. Multiple eating areas including breakfast bar, eat in dining room, & formal dining. 5th bdrm or Office/Study down. Large Family Room with soaring windows and Fireplace. Primary Bedroom also on main level with en-suite bath featuring dual separate vanities, garden tub, separate shower, & walk in closet. Oversized Gameroom upstairs with 3 spacious bedrooms and 2 full baths. Step outside to your backyard Oasis great for Entertaining! Recent Roof, Gutters, & HVAC. Prime Location with very close proximity to community pond and schools! 5 minutes to Tollway, Dell Diamond, & Kalahari! Major Employers nearby- Samsung, Dell, Tesla. 15 mins to Domain & 30 mins to ABIA. Great RRISD Schools too!
Location
State TX
County Williamson
Area Rre
Rooms
Main Level Bedrooms 1
Interior
Interior Features Ceiling Fan(s), High Ceilings, Corian Counters, Crown Molding, Double Vanity, Eat-in Kitchen, Interior Steps, Multiple Dining Areas, Multiple Living Areas, Open Floorplan, Pantry, Primary Bedroom on Main, Recessed Lighting, Walk-In Closet(s)
Heating Central
Cooling Ceiling Fan(s), Central Air
Flooring Carpet, Tile, Wood, See Remarks
Fireplaces Number 1
Fireplaces Type Family Room, Living Room
Fireplace Y
Appliance Built-In Oven(s), Dishwasher, Disposal, Gas Cooktop, Microwave, RNGHD
Exterior
Exterior Feature Lighting, Private Yard, See Remarks
Garage Spaces 2.0
Fence Back Yard, Full, Gate, Wood
Pool In Ground, Outdoor Pool, Pool/Spa Combo, Private
Community Features Clubhouse, Cluster Mailbox, Common Grounds, Playground, Pool, Sport Court(s)/Facility, Walk/Bike/Hike/Jog Trail(s
Utilities Available Electricity Connected, Natural Gas Connected, Water Connected
Waterfront Description None
View Pool
Roof Type Composition,Shingle
Accessibility None
Porch Rear Porch, See Remarks
Total Parking Spaces 6
Private Pool Yes
Building
Lot Description Back Yard, Front Yard, Interior Lot, Landscaped, Public Maintained Road, Trees-Large (Over 40 Ft), Trees-Medium (20 Ft - 40 Ft)
Faces South
Foundation Slab
Sewer Public Sewer
Water Public
Level or Stories Two
Structure Type Masonry – All Sides
New Construction No
Schools
Elementary Schools Blackland Prairie
Middle Schools Ridgeview
High Schools Cedar Ridge
School District Round Rock Isd
Others
HOA Fee Include Common Area Maintenance
Restrictions Deed Restrictions
Ownership Fee-Simple
Acceptable Financing Cash, Conventional, FHA, VA Loan
Tax Rate 1.8964
Listing Terms Cash, Conventional, FHA, VA Loan
Special Listing Condition Standard
Read Less
Bought with Magnolia Realty

