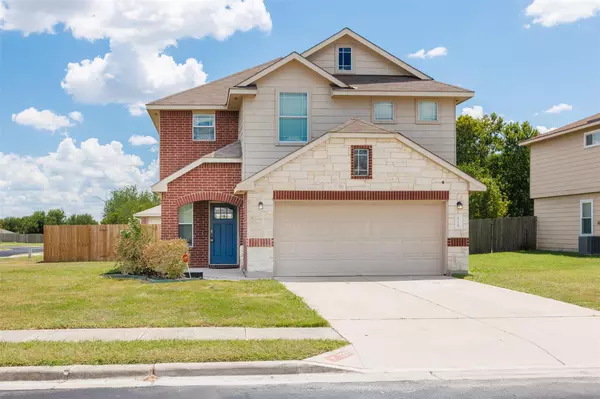4 Beds
3 Baths
2,088 SqFt
4 Beds
3 Baths
2,088 SqFt
OPEN HOUSE
Sun Aug 17, 1:00pm - 3:00pm
Key Details
Property Type Single Family Home
Sub Type Single Family Residence
Listing Status Active
Purchase Type For Sale
Square Footage 2,088 sqft
Price per Sqft $165
Subdivision Creek Bend Sec 07B
MLS Listing ID 3400757
Bedrooms 4
Full Baths 3
HOA Fees $440/ann
HOA Y/N Yes
Year Built 2012
Annual Tax Amount $7,527
Tax Year 2025
Lot Size 9,269 Sqft
Acres 0.2128
Property Sub-Type Single Family Residence
Source actris
Property Description
The open-concept layout begins with a welcoming entry hallway leading into the dining and living areas, seamlessly flowing into the kitchen—an ideal setup for entertaining. From the kitchen, step out to a covered back patio, perfect for gatherings or simply enjoying the warm Texas summers. A thoughtfully placed first-floor guest bedroom with a full bath just outside the door provides visiting friends or family with a private retreat.
Upstairs, a spacious gameroom serves as the central hub, connecting to the primary suite with its ensuite bath featuring a garden tub, separate shower, dual vanities, and an oversized walk-in closet. The gameroom also provides access to two additional bedrooms—each with walk-in closets—sharing a full bath. Room sizes shown in the listing are estimates.
Creek Bend offers a welcoming neighborhood vibe with amenities that include a sparkling community pool, sand volleyball court, and a playscape. The location is unmatched—just minutes to Hutto's charming downtown and its vibrant, evolving dining and activity scene, including the Hutto Co-Op with cinema, upscale dining, and boutique shopping. Enjoy quick access to major employment hubs like the Samsung Semiconductor plant in Taylor, TX, and easy routes via 130 Tollway or US-79 to Round Rock attractions, including Kalahari Resort and the Dell Diamond Stadium.
This is more than a home—it's a lifestyle, blending small-town charm with quick connections to big-city conveniences.
Location
State TX
County Williamson
Area Hu
Rooms
Main Level Bedrooms 1
Interior
Interior Features Breakfast Bar, Ceiling Fan(s), Laminate Counters, Multiple Living Areas, Pantry, Walk-In Closet(s)
Heating Central
Cooling Ceiling Fan(s), Central Air
Flooring Carpet, Tile
Fireplace Y
Appliance Dishwasher, Electric Range, Exhaust Fan, Microwave, Electric Oven, Stainless Steel Appliance(s)
Exterior
Exterior Feature See Remarks, Lighting, Private Entrance
Garage Spaces 2.0
Fence Back Yard, Perimeter, Wood
Pool None
Community Features See Remarks, Playground, Pool, Sidewalks, Street Lights
Utilities Available Electricity Connected, Sewer Connected, Water Connected
Waterfront Description None
View Neighborhood
Roof Type Composition
Accessibility None
Porch Covered, Patio
Total Parking Spaces 4
Private Pool No
Building
Lot Description Back Yard, Front Yard, Landscaped, Level, Native Plants
Faces Northeast
Foundation Slab
Sewer Public Sewer
Water Public
Level or Stories Two
Structure Type Brick Veneer,HardiPlank Type,Masonite,Stone Veneer
New Construction No
Schools
Elementary Schools Ray Elementary
Middle Schools Farley
High Schools Hutto
School District Hutto Isd
Others
HOA Fee Include See Remarks
Restrictions Deed Restrictions
Ownership Fee-Simple
Acceptable Financing Cash, Conventional, FHA, VA Loan
Tax Rate 2.16
Listing Terms Cash, Conventional, FHA, VA Loan
Special Listing Condition Standard
Virtual Tour https://www.propertypanorama.com/instaview/aus/3400757






