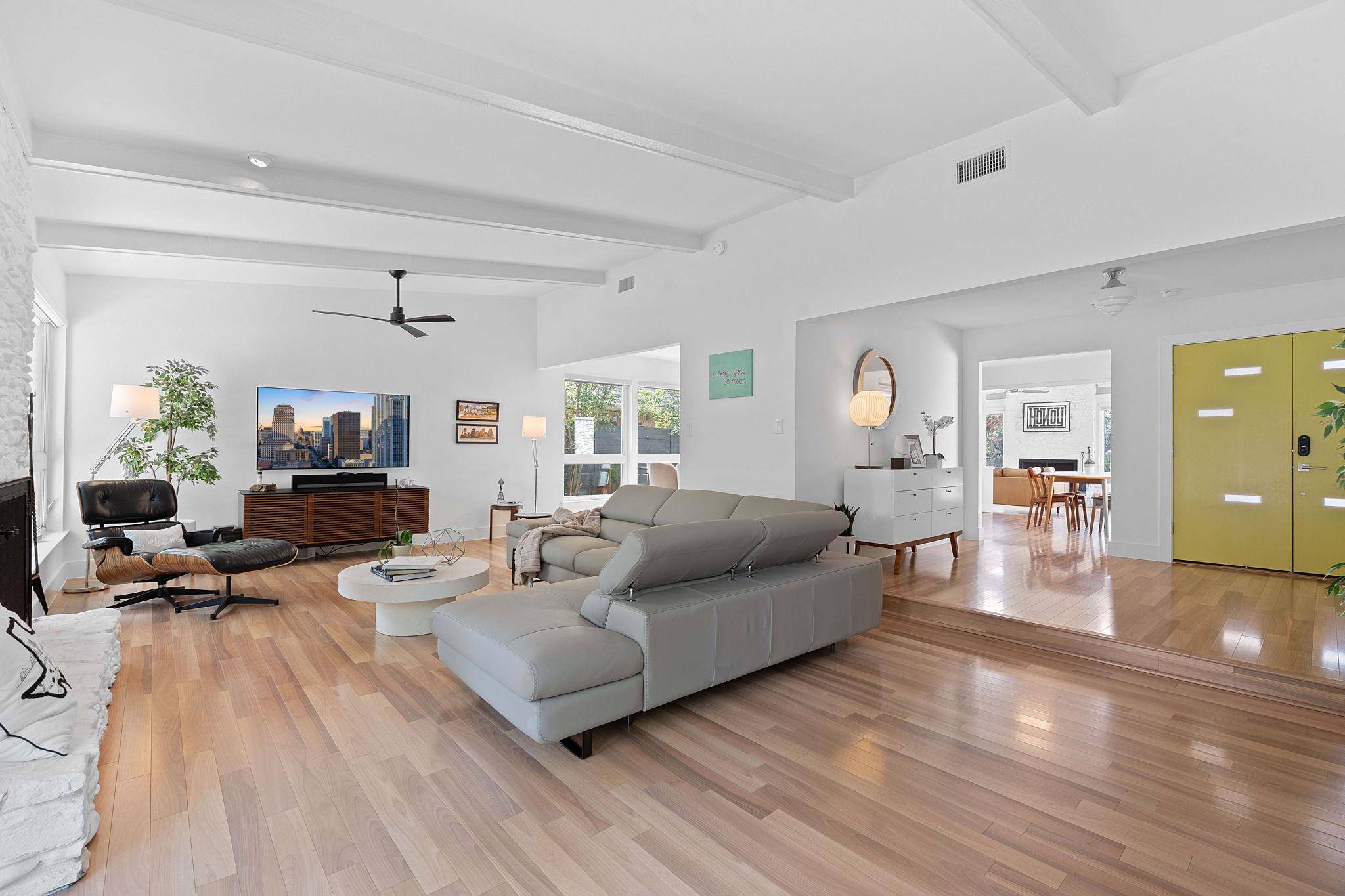4 Beds
2 Baths
2,526 SqFt
4 Beds
2 Baths
2,526 SqFt
Key Details
Property Type Single Family Home
Sub Type Single Family Residence
Listing Status Active
Purchase Type For Sale
Square Footage 2,526 sqft
Price per Sqft $613
Subdivision Vista West 01
MLS Listing ID 6093438
Style 1st Floor Entry,Entry Steps
Bedrooms 4
Full Baths 2
HOA Y/N No
Year Built 1971
Annual Tax Amount $24,828
Tax Year 2024
Lot Size 0.303 Acres
Acres 0.303
Property Sub-Type Single Family Residence
Source actris
Property Description
Step inside to find four generously sized bedrooms complemented by thoughtful storage solutions, designed to suit the needs of modern living. The beautifully remodeled kitchen is a culinary masterpiece, featuring top-of-the-line KitchenAid appliances, custom cabinetry, sleek quartz countertops, a designer backsplash, and contemporary hardware – an ideal space for everyday living and entertaining.
The expansive den, the true heart of the home, is graced with architectural picture windows that seamlessly connect the indoors to the serene backyard oasis. Enjoy Texas summers in style with a partially shaded pool surrounded by majestic oaks and charming dwarf redbuds, creating a private retreat for relaxation and gatherings. The pool is equipped with a security fence to protect children and pets.
Meticulously maintained and impeccably updated, this home is a testament to quality craftsmanship. Recent upgrades include a new roof (2022), complete door and window replacements, replacement of cast iron pipes, and fully remodeled bathrooms. Enhanced lighting, modern flooring, and professional landscaping further elevate its appeal.
Experience the perfect blend of timeless charm and modern convenience in this exceptional Austin residence.
Location
State TX
County Travis
Area 1A
Rooms
Main Level Bedrooms 4
Interior
Interior Features Bookcases, Breakfast Bar, Ceiling Fan(s), Vaulted Ceiling(s), Quartz Counters, Double Vanity, Eat-in Kitchen, Entrance Foyer, Interior Steps, Multiple Dining Areas, Multiple Living Areas, Primary Bedroom on Main, Walk-In Closet(s)
Heating Central
Cooling Central Air
Flooring Cork, Laminate
Fireplaces Number 2
Fireplaces Type Den, Library
Fireplace Y
Appliance Dishwasher, Microwave, Free-Standing Gas Range, Refrigerator, Vented Exhaust Fan
Exterior
Exterior Feature Uncovered Courtyard, Gutters Full, Private Yard
Garage Spaces 2.0
Fence Privacy
Pool In Ground
Community Features Trail(s)
Utilities Available Electricity Connected, High Speed Internet, Sewer Connected, Water Connected
Waterfront Description None
View Neighborhood
Roof Type Composition
Accessibility None
Porch Front Porch, Patio, Rear Porch
Total Parking Spaces 6
Private Pool Yes
Building
Lot Description Landscaped, Level, Sprinkler - Automatic, Trees-Large (Over 40 Ft)
Faces North
Foundation Slab
Sewer Public Sewer
Water Public
Level or Stories One
Structure Type Cement Siding,Stone
New Construction No
Schools
Elementary Schools Doss (Austin Isd)
Middle Schools Murchison
High Schools Anderson
School District Austin Isd
Others
Restrictions City Restrictions
Ownership Fee-Simple
Acceptable Financing Cash, Conventional
Tax Rate 1.9818
Listing Terms Cash, Conventional
Special Listing Condition Standard






