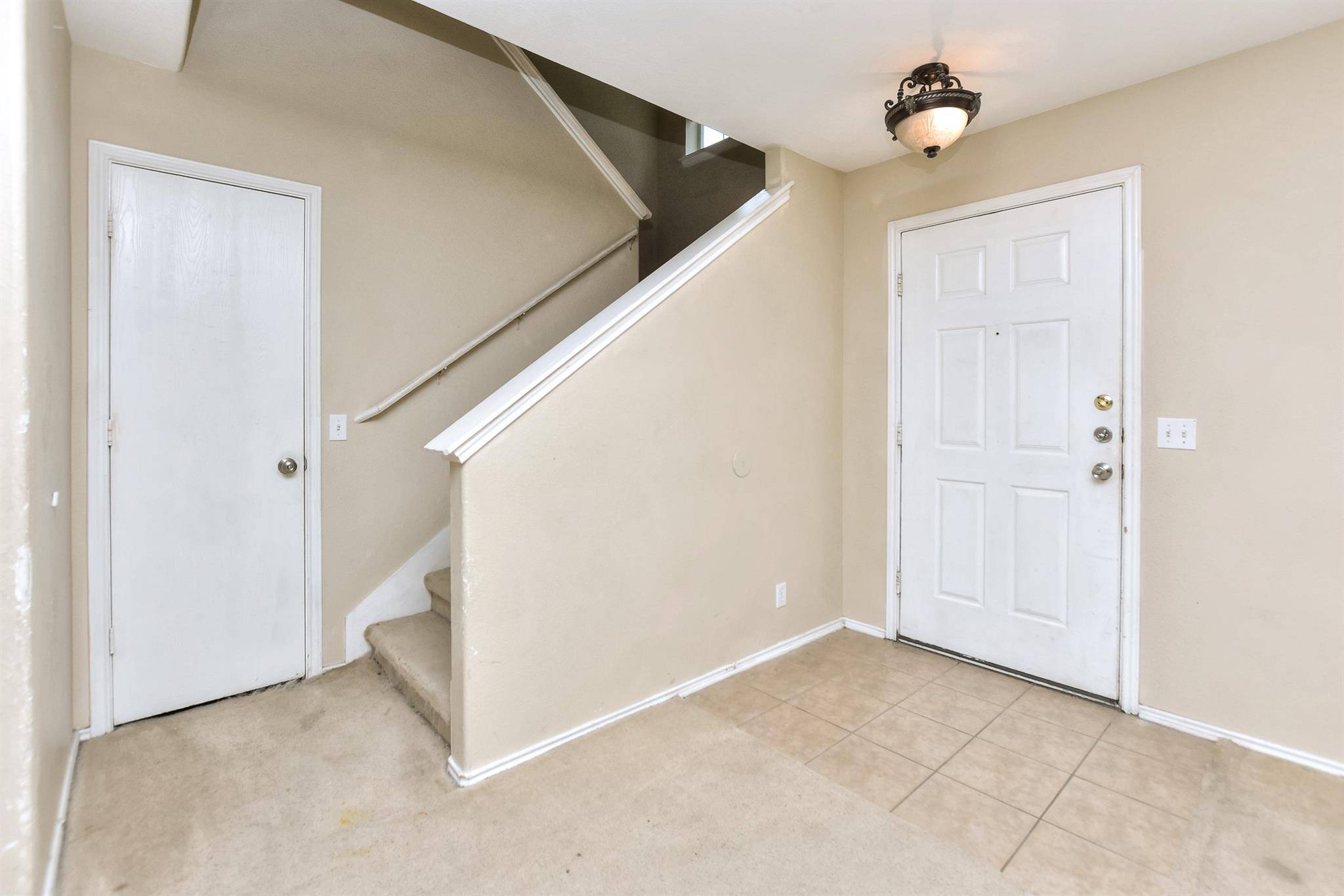4 Beds
3 Baths
2,259 SqFt
4 Beds
3 Baths
2,259 SqFt
Key Details
Property Type Single Family Home
Sub Type Single Family Residence
Listing Status Active
Purchase Type For Sale
Square Footage 2,259 sqft
Price per Sqft $101
Subdivision Hutto Square Sec 02
MLS Listing ID 1955519
Bedrooms 4
Full Baths 2
Half Baths 1
HOA Fees $37/mo
HOA Y/N Yes
Year Built 2006
Annual Tax Amount $5,959
Tax Year 2024
Lot Size 7,845 Sqft
Acres 0.1801
Property Sub-Type Single Family Residence
Source actris
Property Description
With a brand-new roof installed on June 28, 2025, an HVAC system installed in 2021, an electric range, built-in microwave, and disposal all replaced within the last few years, many of the big-ticket items are already done. Now it's your turn to roll up your sleeves and breathe new life into the rest. Whether you're an investor seeking your next project, or a homebuyer ready to personalize and build equity, this one's ready for all the possibilities.
Inside, you'll find a flexible layout that includes a formal dining and living room combo, a breakfast nook right off the kitchen, and an upstairs flex space perfect for a game room, playroom, home office, or workout studio. All four bedrooms are located upstairs, offering a quiet and private retreat from the main living spaces.
Out back, the fenced yard offers plenty of room to create your ideal outdoor space: plant a garden, fire up the grill, set up a playground, or install a pergola, you name it. It's ready for your personal touch.
And the location? Just minutes to Hutto's vibrant Co-Op District, local eateries, coffee shops, boutiques, barbershops and hair salons. And of course, you'll enjoy seeing the beloved concrete hippos all around town that make Hutto one-of-a-kind. Plus, easy access to SH-130, US-79, and major employers means convenience is always close.
Sold AS-IS. This home is priced for its condition and positioned for potential. Bring your ideas, your contractor, and your vision. With the right updates, this one could shine. Don't miss your chance to turn today's fixer into tomorrow's gem.
Location
State TX
County Williamson
Area Hu
Interior
Interior Features Ceiling Fan(s), Laminate Counters, Interior Steps, Multiple Dining Areas, Multiple Living Areas, Pantry, Walk-In Closet(s)
Heating Central
Cooling Ceiling Fan(s), Central Air
Flooring Carpet, Linoleum
Fireplace Y
Appliance Dishwasher, Disposal, Dryer, Exhaust Fan, Microwave, Free-Standing Electric Range, Washer, Electric Water Heater
Exterior
Exterior Feature Rain Gutters, Private Yard
Garage Spaces 2.0
Fence Back Yard, Wood
Pool None
Community Features Playground, Pool
Utilities Available Electricity Available, Sewer Available, Water Available
Waterfront Description None
View None
Roof Type Shingle
Accessibility None
Porch Covered, Front Porch
Total Parking Spaces 4
Private Pool No
Building
Lot Description Interior Lot
Faces North
Foundation Slab
Sewer Public Sewer
Water Public
Level or Stories Two
Structure Type Brick,HardiPlank Type
New Construction No
Schools
Elementary Schools Hutto
Middle Schools Hutto
High Schools Hutto
School District Hutto Isd
Others
HOA Fee Include Common Area Maintenance
Restrictions Deed Restrictions
Ownership Fee-Simple
Acceptable Financing Cash, Lender Approval
Tax Rate 2.1609
Listing Terms Cash, Lender Approval
Special Listing Condition Standard






