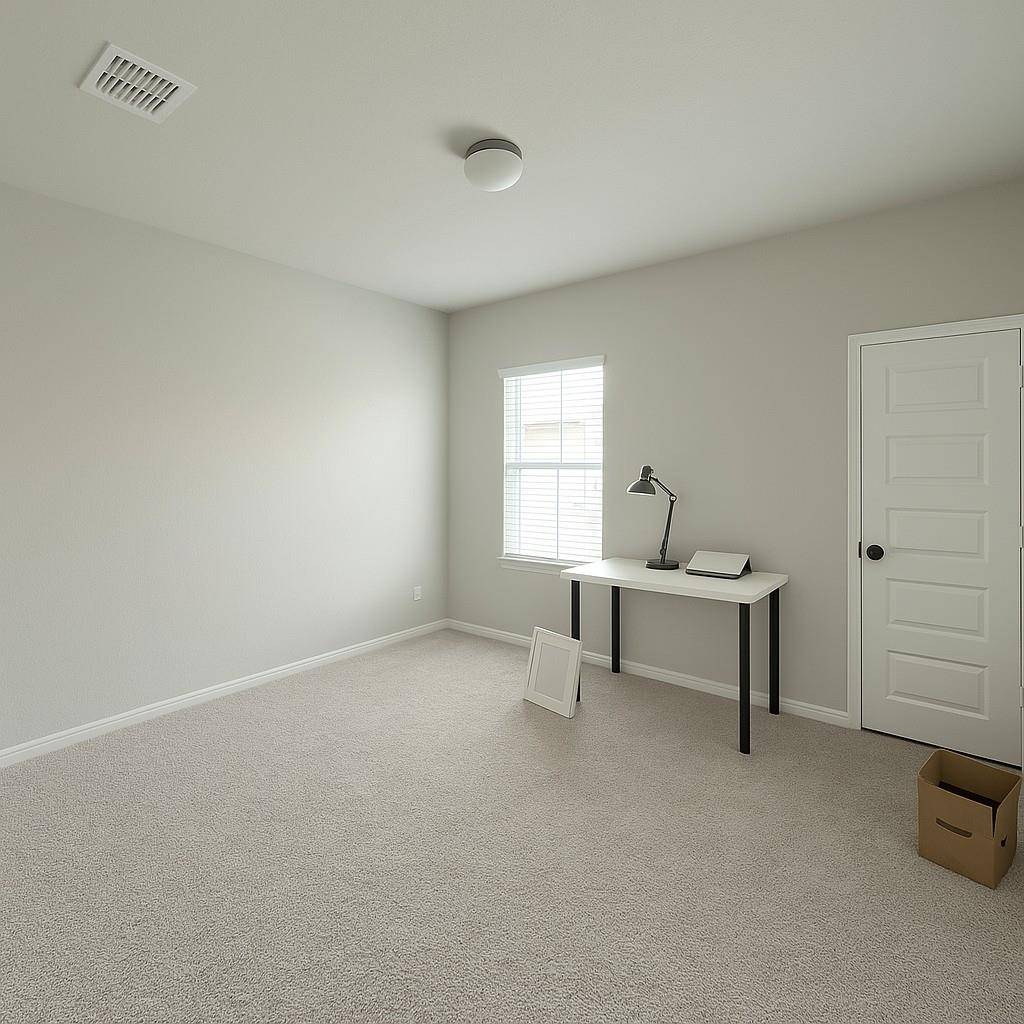5 Beds
4 Baths
2,671 SqFt
5 Beds
4 Baths
2,671 SqFt
Key Details
Property Type Single Family Home
Sub Type Single Family Residence
Listing Status Active
Purchase Type For Rent
Square Footage 2,671 sqft
Subdivision Mockingbird Park
MLS Listing ID 1693917
Bedrooms 5
Full Baths 4
HOA Y/N Yes
Year Built 2023
Lot Size 6,969 Sqft
Acres 0.16
Lot Dimensions 50 x 130
Property Sub-Type Single Family Residence
Source actris
Property Description
Welcome to this stunning 2-story Granbury Plan home located in the desirable Mockingbird Park community! This spacious 5-bedroom, 4-bathroom home offers comfort, elegance, and plenty of room for the whole family.
Key Features:
Expansive open floor plan with soaring 2-story ceilings in the family room
Gourmet kitchen with modern finishes, open to family and dining areas – perfect for entertaining
Luxurious owner's suite with dual vanities, a soaking tub, and separate shower for ultimate relaxation
Convenient guest bedroom and full bath downstairs – ideal for visitors or home office
Upstairs features 3 additional bedrooms, 2 full bathrooms, and a large game room for fun and privacy
Oversized backyard – enjoy relaxing Texas evenings or weekend barbecues
Attached 2-car garage
Located in Mockingbird Park – a family-friendly neighborhood with easy access to schools, parks, shopping, and major highways.
This beautifully upgraded home is ideal for a growing family or those who love to host. Don't miss your chance to make this your next home!
Contact us today to schedule a tour or for more information!
Location
State TX
County Williamson
Area Cln
Rooms
Main Level Bedrooms 2
Interior
Interior Features Breakfast Bar, Granite Counters, Double Vanity, In-Law Floorplan, Interior Steps, Kitchen Island, Multiple Dining Areas, Multiple Living Areas, Open Floorplan, Pantry, Primary Bedroom on Main, Recessed Lighting, Walk-In Closet(s)
Heating Central, Natural Gas
Cooling Central Air, ENERGY STAR Qualified Equipment
Flooring Carpet, Tile, Vinyl
Fireplaces Type None
Fireplace Y
Appliance Built-In Oven(s), Dishwasher, Disposal, ENERGY STAR Qualified Appliances, Exhaust Fan, Gas Cooktop, Microwave, Refrigerator, Self Cleaning Oven, Washer/Dryer, Water Heater, Water Purifier Owned, Water Softener
Exterior
Exterior Feature Pest Tubes in Walls
Garage Spaces 2.0
Fence Back Yard, Fenced, Privacy, Wood
Pool None
Community Features Park, Trail(s)
Utilities Available Electricity Available, Natural Gas Available, Phone Available, Sewer Available, Underground Utilities, Water Available
Waterfront Description None
View Trees/Woods
Roof Type Composition,Shingle
Accessibility None
Porch Covered, Patio, Porch
Total Parking Spaces 2
Private Pool No
Building
Lot Description Interior Lot, Level, Sprinkler - Automatic, Sprinklers In Rear, Sprinklers In Front
Faces North
Foundation Slab
Sewer Public Sewer
Water Public
Level or Stories Two
Structure Type Brick Veneer,HardiPlank Type,Masonry – All Sides,Stone Veneer
New Construction No
Schools
Elementary Schools Bagdad
Middle Schools Danielson
High Schools Glenn
School District Leander Isd
Others
Pets Allowed Cats OK, Dogs OK, Small (< 20 lbs), Medium (< 35 lbs), Large (< 50lbs)
Num of Pet 2
Pets Allowed Cats OK, Dogs OK, Small (< 20 lbs), Medium (< 35 lbs), Large (< 50lbs)






