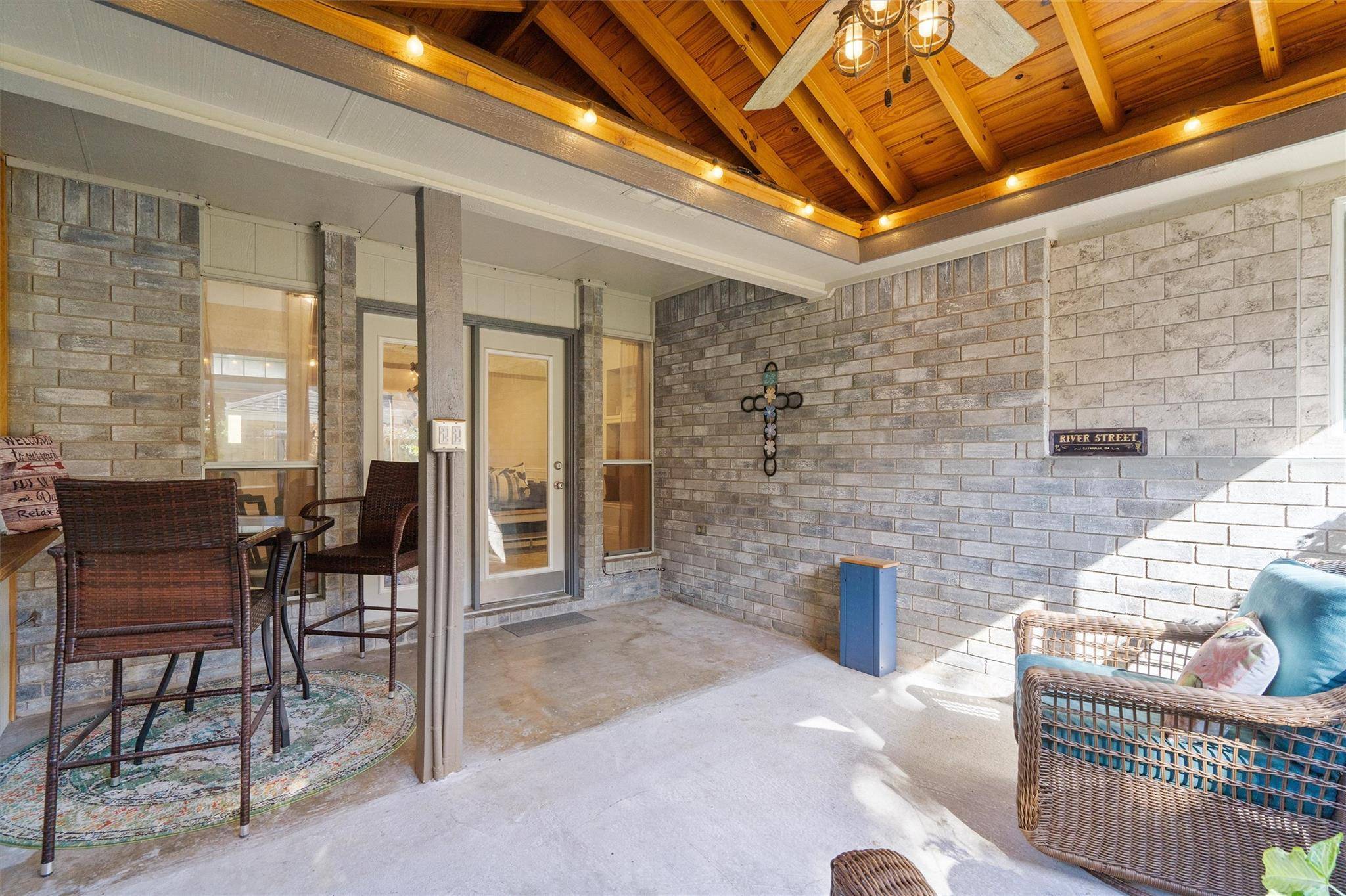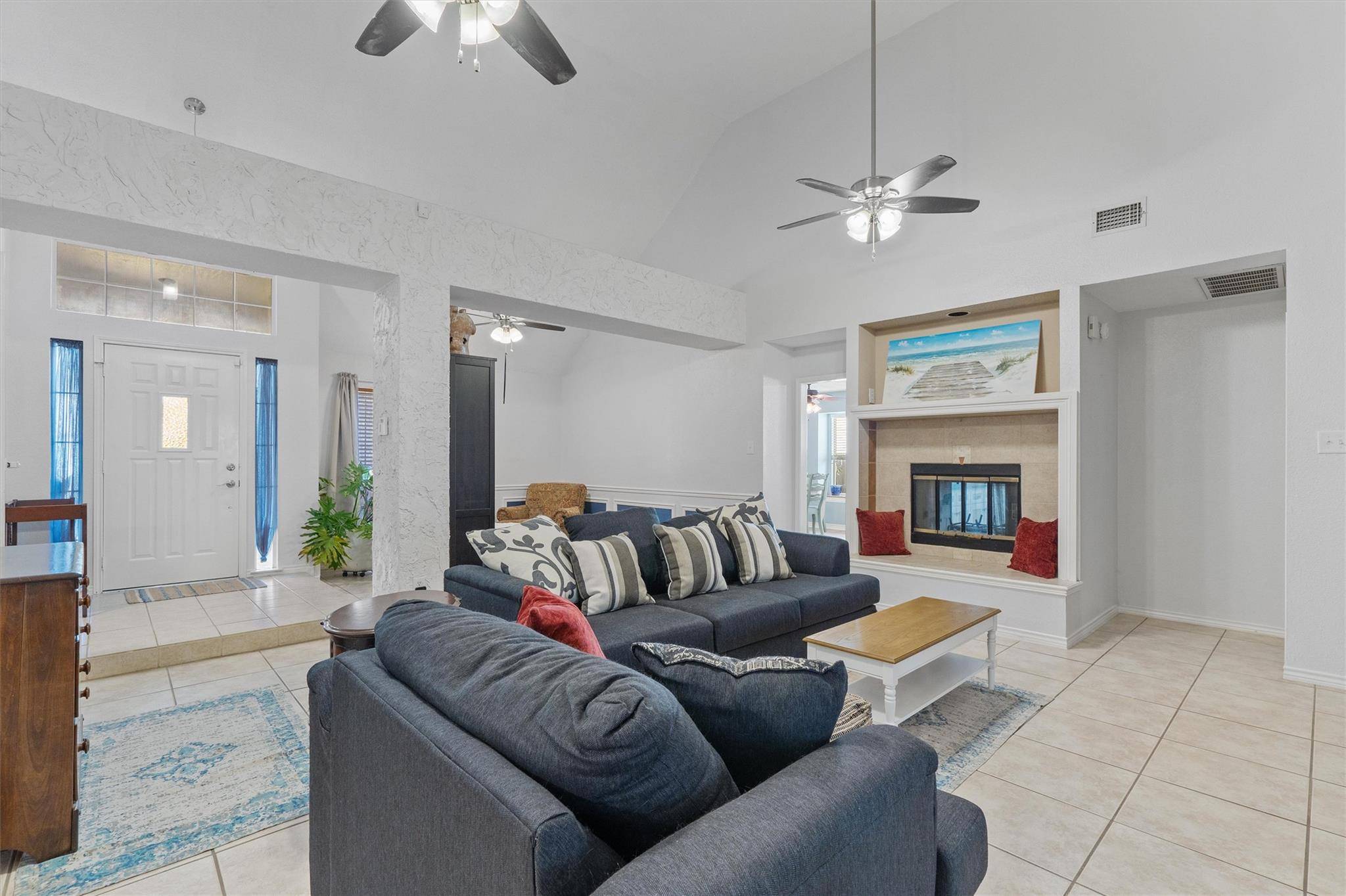3 Beds
2 Baths
1,767 SqFt
3 Beds
2 Baths
1,767 SqFt
Key Details
Property Type Single Family Home
Sub Type Single Family Residence
Listing Status Active
Purchase Type For Sale
Square Footage 1,767 sqft
Price per Sqft $212
Subdivision Creekmont West
MLS Listing ID 5740774
Style 1st Floor Entry,Low Rise (1-3 Stories)
Bedrooms 3
Full Baths 2
HOA Y/N No
Year Built 1985
Tax Year 2025
Lot Size 6,024 Sqft
Acres 0.1383
Property Sub-Type Single Family Residence
Source actris
Property Description
Step inside to an open and airy floor plan highlighted by soaring ceilings and abundant natural light. The foyer leads to a flexible front seating area that can easily serve as a formal dining room. Anchoring the main living spaces is a stylish double-sided fireplace, offering warmth and ambiance to both the living room and kitchen.
The kitchen is a true standout with sleek black granite countertops, stainless steel appliances, and eye-catching two-toned cabinetry complete with pull-out drawers for added convenience. A breakfast bar and cozy dining nook make it the perfect space for both entertaining and everyday meals.
Retreat to the generously sized primary suite featuring an ensuite bath with dual vanities, a large walk-in shower with seating, and a spacious walk-in closet. Two additional bedrooms share a full bath and offer versatility for guests or a home office. Step outside to your private, fenced backyard, complete with a gorgeous screened-in patio—ideal for morning coffee, evening dinners, relaxing bug-free evenings, and year-round entertainment no matter the weather. The extended patio offers even more space for grilling, gathering, or creating your own outdoor oasis.This home truly combines thoughtful updates, convenient design, and an unbeatable location nearby major employers, and several shopping, dining, and grocery options — all without the hassle of HOA restrictions so you can customize your home as you see fit! Don't miss your chance to make it yours!
Location
State TX
County Williamson
Area Rrw
Rooms
Main Level Bedrooms 3
Interior
Interior Features Breakfast Bar, Ceiling Fan(s), High Ceilings, Granite Counters, Double Vanity, Entrance Foyer, No Interior Steps, Open Floorplan, Primary Bedroom on Main, Walk-In Closet(s)
Heating Central
Cooling Central Air
Flooring No Carpet, Tile, Wood
Fireplaces Number 1
Fireplaces Type Double Sided, Kitchen, Living Room
Fireplace Y
Appliance Dishwasher, Disposal, Exhaust Fan, Microwave, Oven, Water Heater
Exterior
Exterior Feature Gutters Full, No Exterior Steps, Private Yard
Garage Spaces 2.0
Fence Back Yard, Full, Wood
Pool None
Community Features None
Utilities Available Cable Available, Electricity Available, Natural Gas Available, Sewer Available, Water Available
Waterfront Description None
View None
Roof Type Shingle
Accessibility None
Porch Front Porch, Patio, Screened
Total Parking Spaces 4
Private Pool No
Building
Lot Description Back Yard, Few Trees, Front Yard, Landscaped, Native Plants, Trees-Medium (20 Ft - 40 Ft), Trees-Small (Under 20 Ft)
Faces Southwest
Foundation Slab
Sewer Public Sewer
Water Public
Level or Stories One
Structure Type Brick,Masonry – Partial
New Construction No
Schools
Elementary Schools Deep Wood
Middle Schools Chisholm Trail
High Schools Round Rock
School District Round Rock Isd
Others
Restrictions Deed Restrictions
Ownership Fee-Simple
Acceptable Financing Cash, Conventional, FHA, VA Loan
Tax Rate 1.7714
Listing Terms Cash, Conventional, FHA, VA Loan
Special Listing Condition Standard






