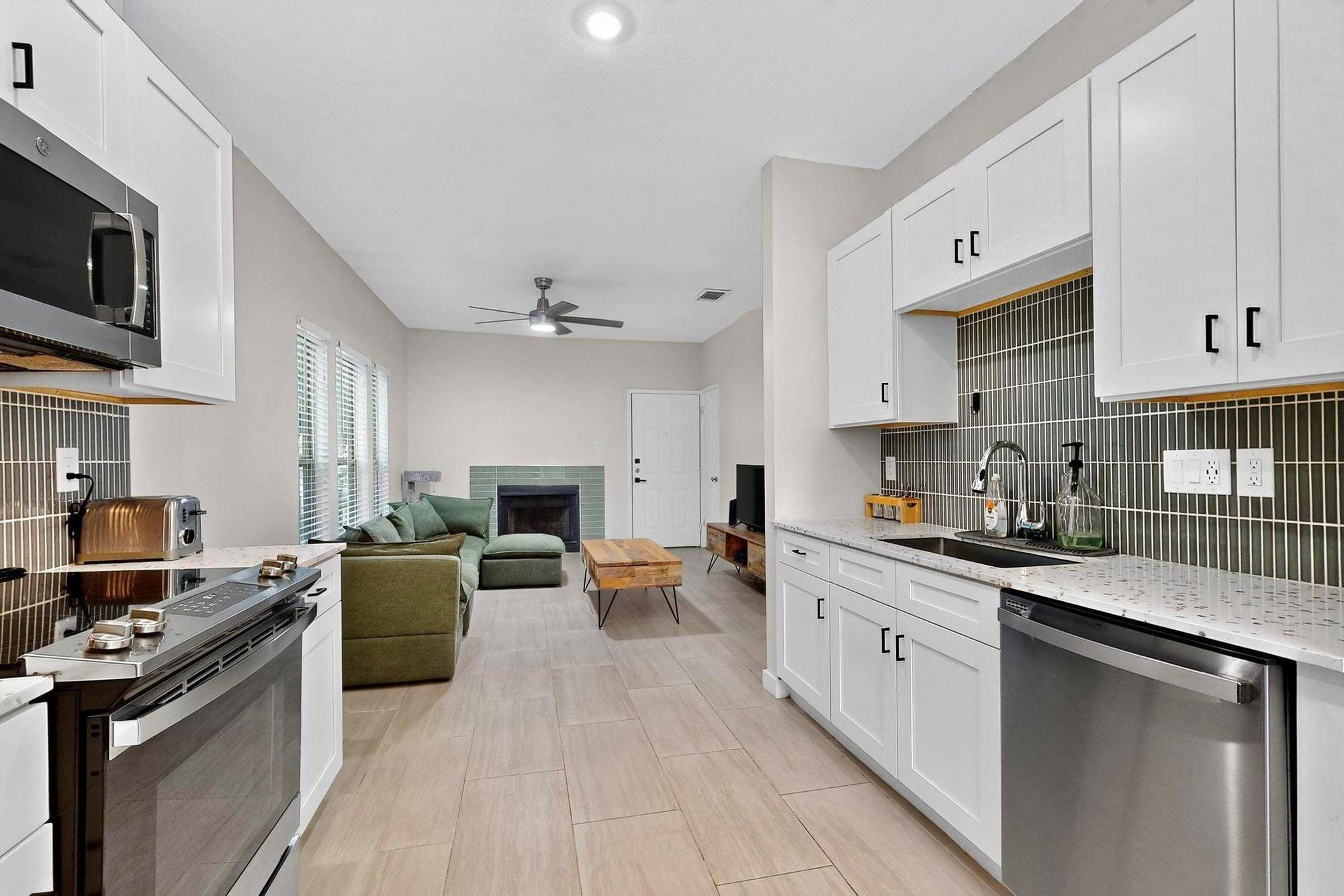2 Beds
2 Baths
781 SqFt
2 Beds
2 Baths
781 SqFt
Key Details
Property Type Condo
Sub Type Condominium
Listing Status Active
Purchase Type For Rent
Square Footage 781 sqft
Subdivision Winchester Condos
MLS Listing ID 6892355
Style Low Rise (1-3 Stories)
Bedrooms 2
Full Baths 2
HOA Y/N Yes
Year Built 1984
Lot Size 884 Sqft
Acres 0.0203
Property Sub-Type Condominium
Source actris
Property Description
Located just one street over from Shoal Creek Trail, this 2-bedroom, 2-bath unit features an open layout with high ceilings, updated flooring, a cozy fireplace, and large windows that flood the space with natural light. The modern kitchen is equipped with high-end stainless steel appliances, sleek tile backsplash, designer fixtures, and a sunny breakfast nook—ideal for everyday living and entertaining.
Enjoy the convenience of in-unit laundry, a spacious primary suite with an ensuite bath and large closet, plus a versatile second bedroom or flex space with plenty of storage and its own full bath—great for roommates or guests.
Community amenities include covered parking, BBQ grill, and landscaped patio areas—perfect for relaxing or hanging out with friends. Located in the heart of West Campus, you'll be just steps from UT, with easy access to parks, trails, dining, shopping, and entertainment.
Schedule a tour today—this one won't last long!
Location
State TX
County Travis
Area Ut
Rooms
Main Level Bedrooms 2
Interior
Interior Features Breakfast Bar, Ceiling Fan(s), High Ceilings, Quartz Counters, Eat-in Kitchen, High Speed Internet, No Interior Steps, Open Floorplan, Primary Bedroom on Main, Walk-In Closet(s)
Heating Central, Fireplace(s)
Cooling Ceiling Fan(s), Central Air
Flooring Laminate, Tile
Fireplaces Number 1
Fireplaces Type Living Room
Fireplace Y
Appliance Dishwasher, Disposal, Dryer, Electric Cooktop, Microwave, Oven, Refrigerator, Washer
Exterior
Exterior Feature Barbecue, Uncovered Courtyard, Exterior Steps, Lighting, Outdoor Grill
Garage Spaces 2.0
Pool None
Community Features BBQ Pit/Grill, Bike Storage/Locker, Common Grounds, Courtyard, Covered Parking, Park, Trail(s)
Utilities Available Electricity Connected, Water Connected
Waterfront Description None
View None
Roof Type Composition
Accessibility None
Porch Patio
Total Parking Spaces 2
Private Pool No
Building
Lot Description Landscaped
Faces East
Foundation Slab
Sewer Public Sewer
Water Public
Level or Stories One
Structure Type HardiPlank Type,Stone
New Construction No
Schools
Elementary Schools Bryker Woods
Middle Schools O Henry
High Schools Austin
School District Austin Isd
Others
Pets Allowed Cats OK, Dogs OK, Small (< 20 lbs)
Num of Pet 2
Pets Allowed Cats OK, Dogs OK, Small (< 20 lbs)
Virtual Tour https://my.matterport.com/show/?m=XmkqQtAib9G






