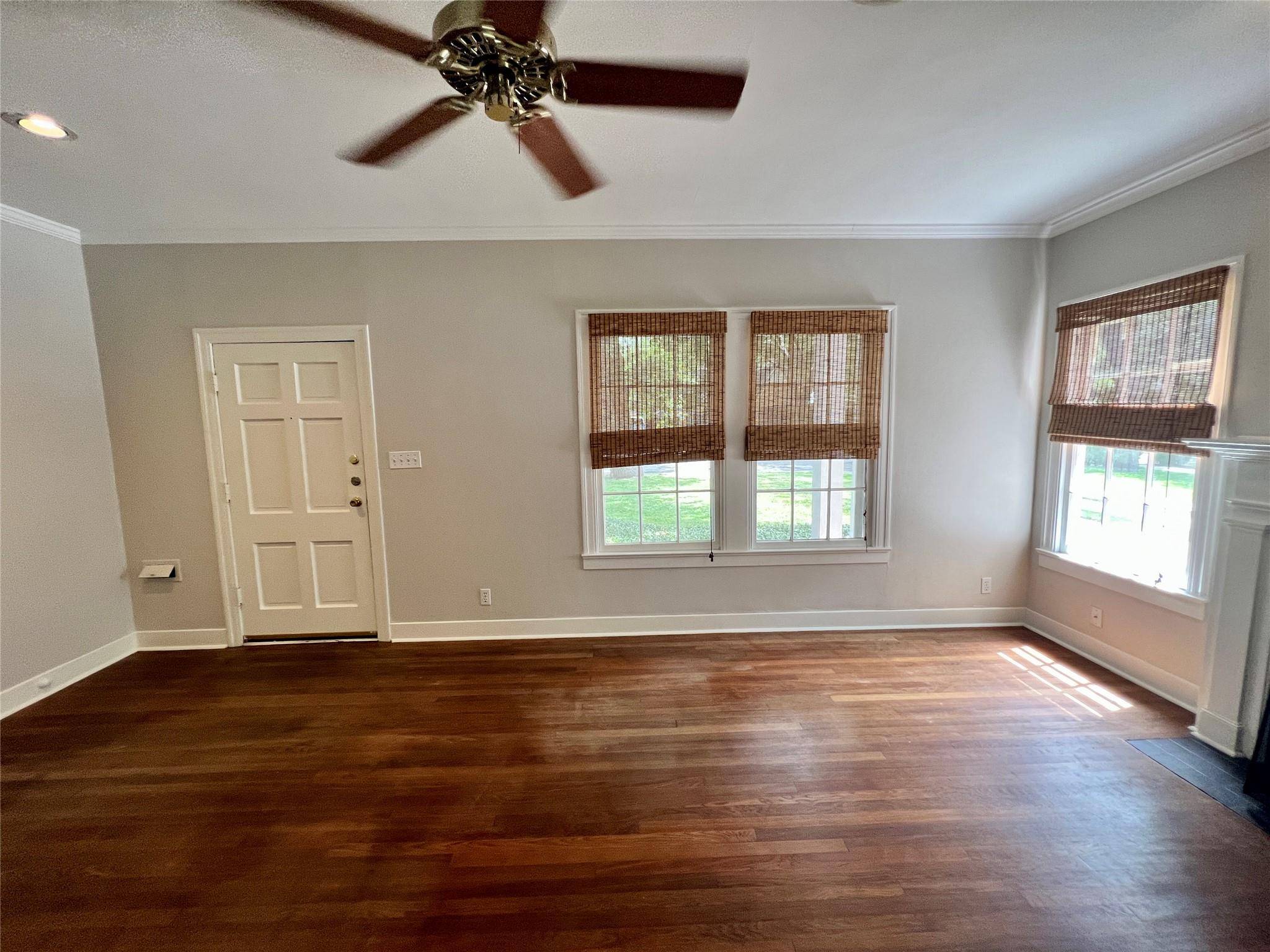3 Beds
2 Baths
1,654 SqFt
3 Beds
2 Baths
1,654 SqFt
Key Details
Property Type Single Family Home
Sub Type Single Family Residence
Listing Status Active
Purchase Type For Rent
Square Footage 1,654 sqft
Subdivision Pemberton Heights Sec 03
MLS Listing ID 8409563
Style Single level Floor Plan
Bedrooms 3
Full Baths 2
HOA Y/N Yes
Year Built 1940
Lot Size 7,971 Sqft
Acres 0.183
Lot Dimensions 8112.5
Property Sub-Type Single Family Residence
Source actris
Property Description
Location
State TX
County Travis
Area 1B
Rooms
Main Level Bedrooms 3
Interior
Interior Features No Interior Steps, Walk-In Closet(s)
Heating Central
Cooling Central Air
Flooring Wood
Fireplaces Number 1
Fireplaces Type Living Room
Furnishings Unfurnished
Fireplace Y
Appliance Dishwasher, Disposal, Gas Range, Microwave, Refrigerator, Washer/Dryer
Exterior
Exterior Feature Exterior Steps, Private Yard
Garage Spaces 1.0
Fence Fenced, Wrought Iron
Pool None
Community Features None
Utilities Available Electricity Available, Natural Gas Available
Waterfront Description None
View None
Roof Type Composition
Accessibility None
Porch Porch
Total Parking Spaces 2
Private Pool No
Building
Lot Description Trees-Large (Over 40 Ft)
Faces North
Foundation Pillar/Post/Pier
Sewer Public Sewer
Water Public
Level or Stories One
Structure Type Frame
New Construction No
Schools
Elementary Schools Casis
Middle Schools O Henry
High Schools Austin
School District Austin Isd
Others
Pets Allowed Cats OK, Dogs OK, Breed Restrictions
Num of Pet 2
Pets Allowed Cats OK, Dogs OK, Breed Restrictions
Virtual Tour https://youtu.be/aaLezWMO2FU






