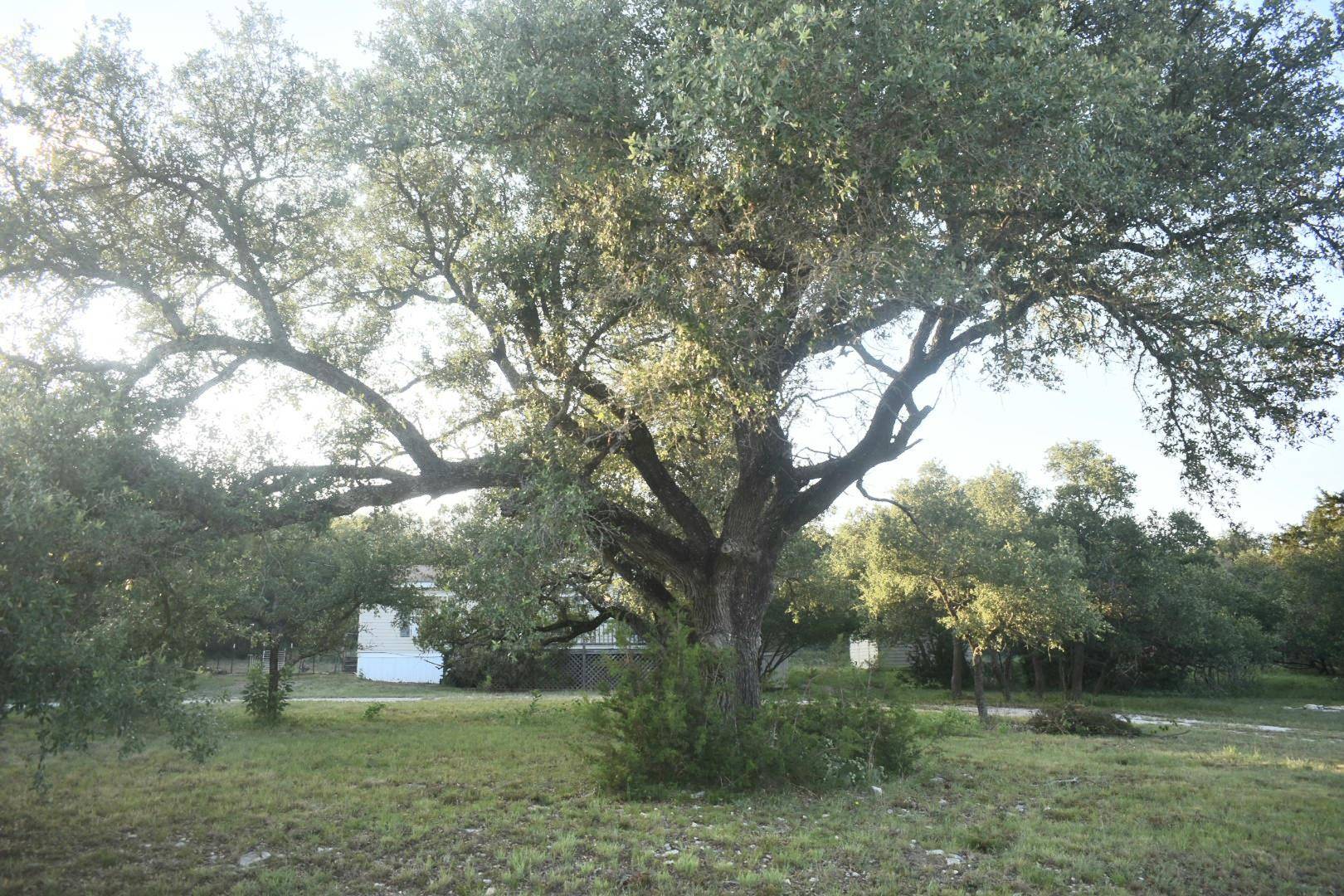3 Beds
2 Baths
1,484 SqFt
3 Beds
2 Baths
1,484 SqFt
Key Details
Property Type Single Family Home
Sub Type Single Family Residence
Listing Status Active
Purchase Type For Sale
Square Footage 1,484 sqft
Price per Sqft $134
Subdivision Thousand Oaks
MLS Listing ID 7840351
Bedrooms 3
Full Baths 2
HOA Fees $250/ann
HOA Y/N Yes
Year Built 2000
Annual Tax Amount $1,936
Tax Year 2024
Lot Size 1.050 Acres
Acres 1.05
Property Sub-Type Single Family Residence
Source actris
Property Description
Location
State TX
County Burnet
Area Lh
Rooms
Main Level Bedrooms 3
Interior
Interior Features Ceiling Fan(s), Laminate Counters, Eat-in Kitchen, In-Law Floorplan, Kitchen Island, No Interior Steps, Walk-In Closet(s)
Heating Electric
Cooling Central Air, Wall/Window Unit(s)
Flooring Carpet, Laminate
Fireplace Y
Appliance Dishwasher, Dryer, Electric Range
Exterior
Exterior Feature Exterior Steps
Fence Back Yard
Pool None
Community Features Cluster Mailbox, Picnic Area, Planned Social Activities, Playground
Utilities Available Above Ground, Cable Available, Electricity Connected, Other, Phone Available, Sewer Not Available, Water Connected
Waterfront Description None
View Pond, Trees/Woods
Roof Type Asphalt
Accessibility None
Porch Deck
Total Parking Spaces 4
Private Pool No
Building
Lot Description Front Yard, Level, Private Maintained Road, Trees-Large (Over 40 Ft), Many Trees
Faces Southeast
Foundation Pillar/Post/Pier
Sewer Septic Tank
Water Private
Level or Stories One
Structure Type Frame,Vinyl Siding
New Construction No
Schools
Elementary Schools Burnet
Middle Schools Burnet (Burnet Isd)
High Schools Burnet
School District Burnet Cisd
Others
HOA Fee Include Common Area Maintenance
Restrictions Deed Restrictions
Ownership Fee-Simple
Acceptable Financing Cash, Conventional
Tax Rate 1.3315
Listing Terms Cash, Conventional
Special Listing Condition Standard
Virtual Tour https://www.tourfactory.com/idxr3214223






