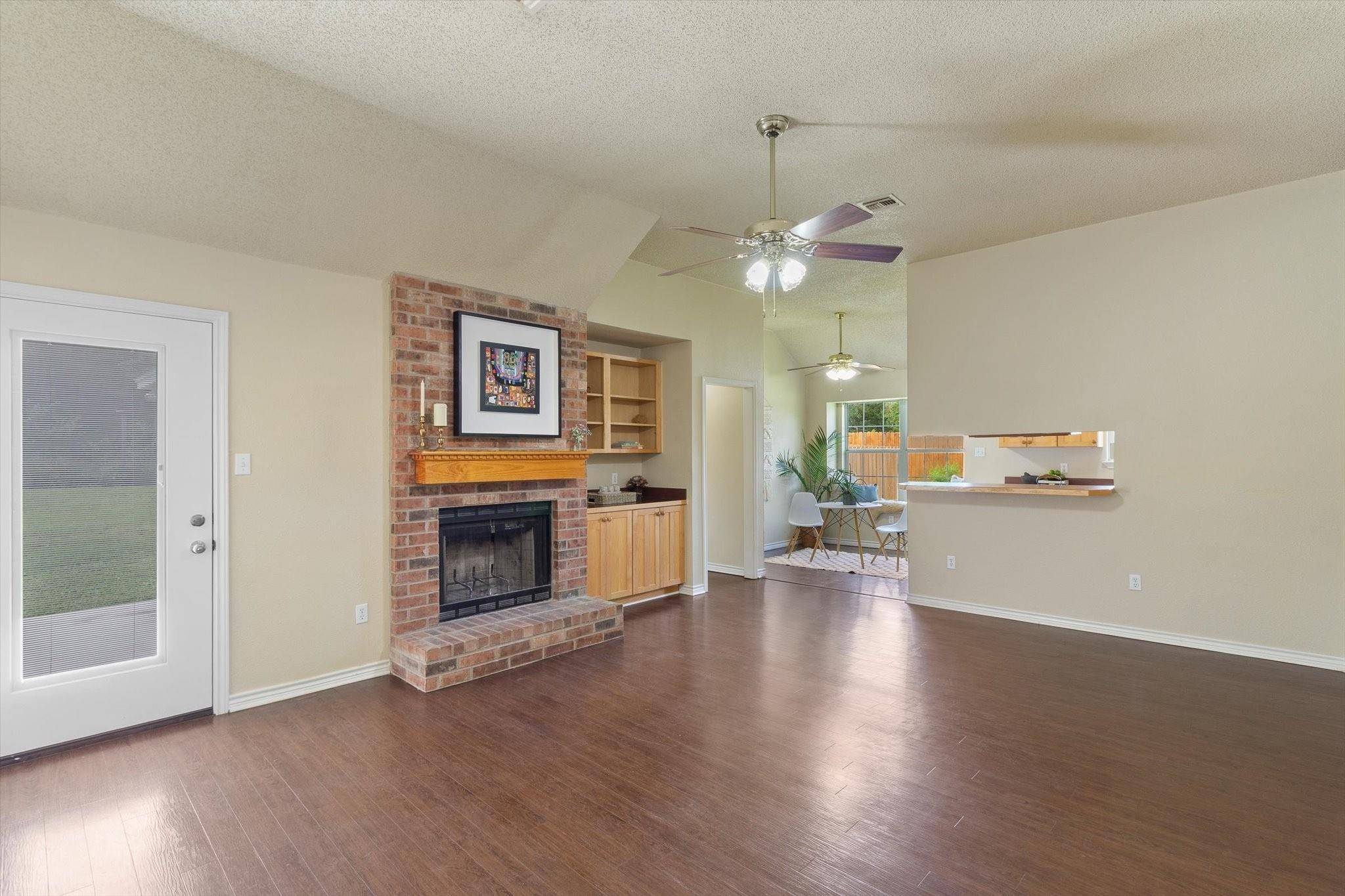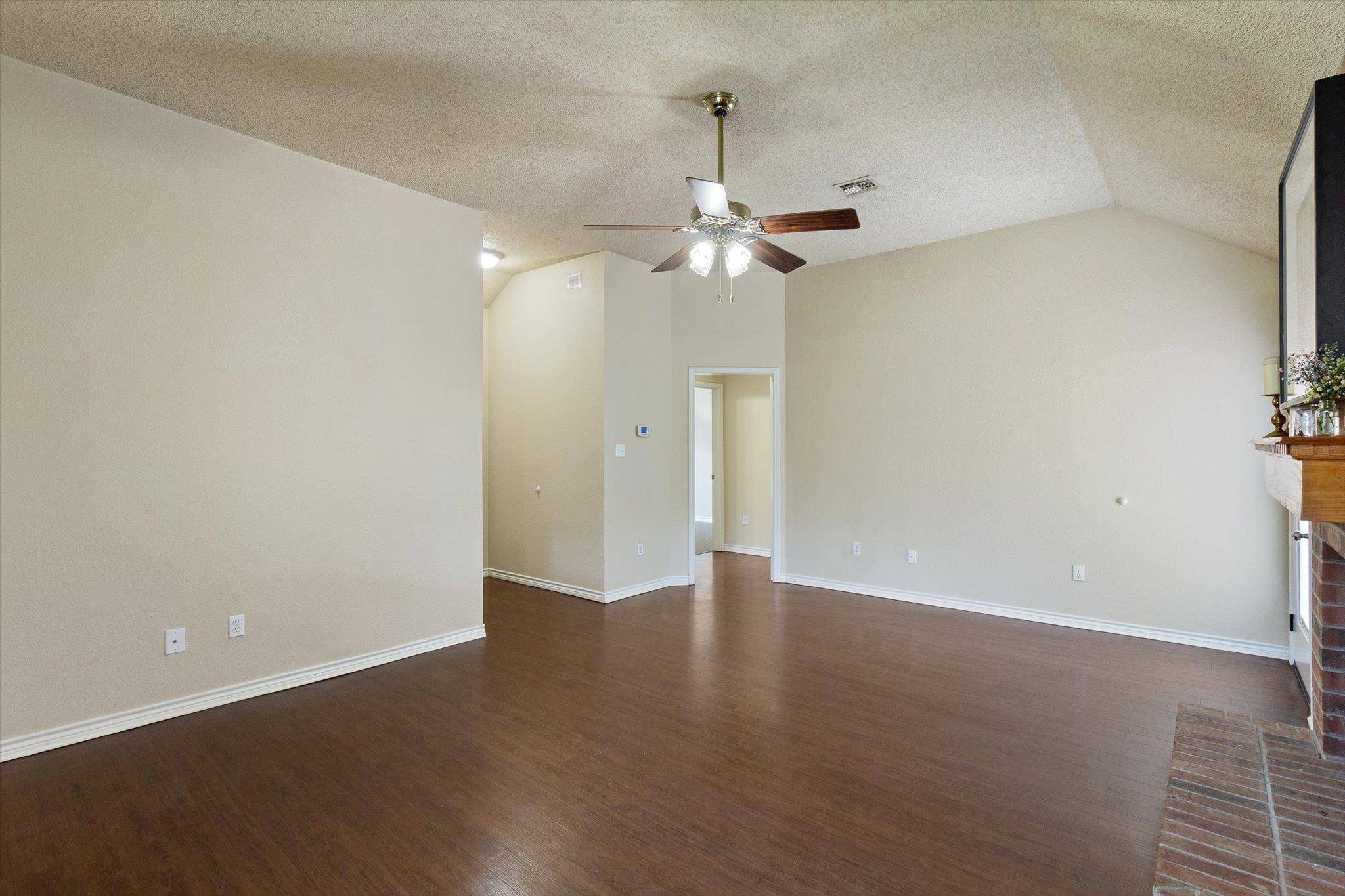3 Beds
2 Baths
1,346 SqFt
3 Beds
2 Baths
1,346 SqFt
Key Details
Property Type Single Family Home
Sub Type Single Family Residence
Listing Status Active
Purchase Type For Sale
Square Footage 1,346 sqft
Price per Sqft $214
Subdivision Z Williamson #3
MLS Listing ID 3566186
Bedrooms 3
Full Baths 2
HOA Y/N No
Year Built 2002
Annual Tax Amount $6,198
Tax Year 2024
Lot Size 10,724 Sqft
Acres 0.2462
Property Sub-Type Single Family Residence
Source actris
Property Description
Location
State TX
County Hays
Area Hs
Rooms
Main Level Bedrooms 3
Interior
Interior Features Bookcases, Breakfast Bar, Built-in Features, Ceiling Fan(s), High Ceilings, Laminate Counters, Double Vanity, Entrance Foyer
Heating Central, Electric, Fireplace(s), Wood
Cooling Ceiling Fan(s), Central Air, Electric
Flooring Carpet, Laminate
Fireplaces Number 1
Fireplaces Type Family Room, Living Room, Masonry, Wood Burning
Fireplace Y
Appliance Built-In Electric Oven, Built-In Electric Range, Built-In Range, Cooktop, Dishwasher, Disposal, Dryer, Electric Cooktop, Electric Range, Microwave, Oven, Electric Oven, Plumbed For Ice Maker, Refrigerator, Free-Standing Refrigerator, Self Cleaning Oven, Washer, Washer/Dryer, Electric Water Heater
Exterior
Exterior Feature Lighting, Private Entrance, Private Yard
Garage Spaces 2.0
Fence Back Yard, Chain Link, Fenced, Full, Perimeter, Privacy, Wood
Pool None
Community Features Park, Picnic Area, Playground, Street Lights, Trail(s)
Utilities Available Above Ground, Cable Available, Electricity Available, Electricity Connected, High Speed Internet, Other, Sewer Available, Sewer Connected, Underground Utilities, Water Available, Water Connected
Waterfront Description None
View Neighborhood, Trees/Woods
Roof Type Composition
Accessibility None
Porch Patio
Total Parking Spaces 4
Private Pool No
Building
Lot Description Back Yard, City Lot, Cul-De-Sac, Curbs, Few Trees, Front Yard, Gentle Sloping, Interior Lot, Landscaped, Native Plants, Private, Rolling Slope, Trees-Moderate, Views
Faces Northwest
Foundation Slab
Sewer Public Sewer
Water Public
Level or Stories One
Structure Type Brick Veneer,Frame
New Construction No
Schools
Elementary Schools Crockett
Middle Schools Miller
High Schools San Marcos
School District San Marcos Cisd
Others
Restrictions City Restrictions
Ownership Fee-Simple
Acceptable Financing Cash, Conventional, FHA, VA Loan
Tax Rate 0.19
Listing Terms Cash, Conventional, FHA, VA Loan
Special Listing Condition Standard






