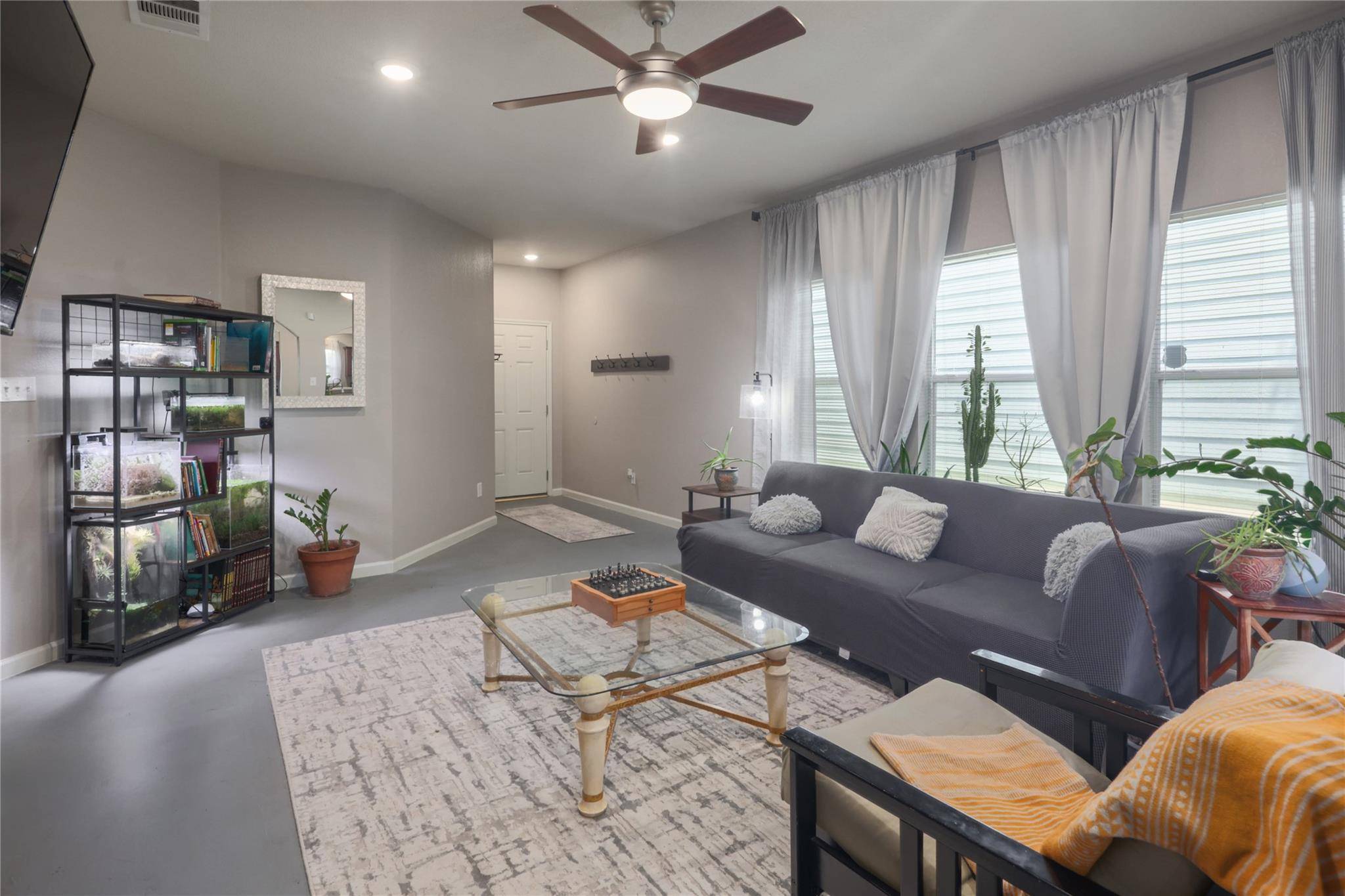4 Beds
2 Baths
1,611 SqFt
4 Beds
2 Baths
1,611 SqFt
Key Details
Property Type Single Family Home
Sub Type Single Family Residence
Listing Status Active
Purchase Type For Sale
Square Footage 1,611 sqft
Price per Sqft $217
Subdivision Crossing At Onion Creek Sec 01
MLS Listing ID 9463328
Bedrooms 4
Full Baths 2
HOA Fees $200/ann
HOA Y/N Yes
Year Built 2004
Annual Tax Amount $7,056
Tax Year 2008
Lot Size 5,052 Sqft
Acres 0.116
Property Sub-Type Single Family Residence
Source actris
Property Description
Location
State TX
County Travis
Area 11
Rooms
Main Level Bedrooms 4
Interior
Interior Features Ceiling Fan(s), High Ceilings, Entrance Foyer, Pantry, Primary Bedroom on Main, Recessed Lighting
Heating Central
Cooling Central Air
Flooring Carpet, Concrete, Tile
Fireplaces Number 1
Fireplaces Type Family Room, Wood Burning
Fireplace Y
Appliance Dishwasher, Disposal, Exhaust Fan, Microwave, Free-Standing Range
Exterior
Exterior Feature Rain Gutters, Private Yard
Garage Spaces 2.0
Fence Privacy, Wood
Pool None
Community Features Curbs, Sidewalks
Utilities Available Electricity Available
Waterfront Description None
View None
Roof Type Composition
Accessibility None
Porch Covered, Front Porch, Patio
Total Parking Spaces 2
Private Pool No
Building
Lot Description Back Yard, Landscaped, Trees-Medium (20 Ft - 40 Ft)
Faces West
Foundation Slab
Sewer Public Sewer
Water Public
Level or Stories One
Structure Type HardiPlank Type
New Construction No
Schools
Elementary Schools Blazier
Middle Schools Bedichek
High Schools Crockett
School District Austin Isd
Others
HOA Fee Include Common Area Maintenance
Restrictions Deed Restrictions
Ownership Fee-Simple
Acceptable Financing Cash, Conventional, FHA, Texas Vet, VA Loan
Tax Rate 1.98
Listing Terms Cash, Conventional, FHA, Texas Vet, VA Loan
Special Listing Condition Standard






