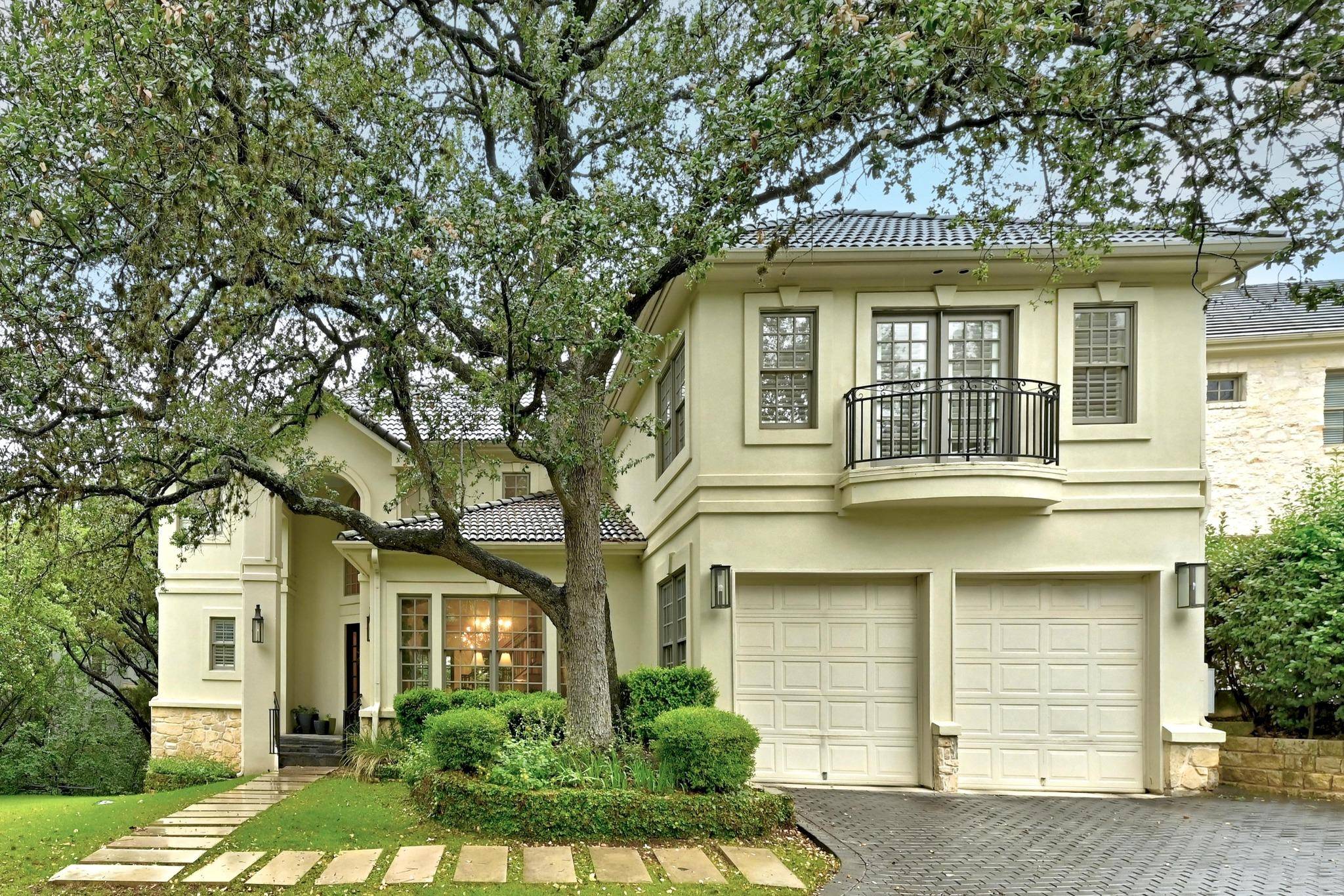4 Beds
4 Baths
3,363 SqFt
4 Beds
4 Baths
3,363 SqFt
Key Details
Property Type Single Family Home
Sub Type Single Family Residence
Listing Status Active
Purchase Type For Rent
Square Footage 3,363 sqft
Subdivision St Tropez
MLS Listing ID 8253827
Bedrooms 4
Full Baths 3
Half Baths 1
HOA Y/N Yes
Year Built 2000
Lot Size 5,488 Sqft
Acres 0.126
Lot Dimensions 5507
Property Sub-Type Single Family Residence
Source actris
Property Description
Location
State TX
County Travis
Area 8E
Rooms
Main Level Bedrooms 1
Interior
Interior Features High Ceilings, In-Law Floorplan, Multiple Dining Areas, Multiple Living Areas, Pantry, Walk-In Closet(s)
Heating Central
Cooling Central Air
Flooring Carpet, Tile, Wood
Fireplaces Number 2
Fireplaces Type Family Room, Gas Log
Furnishings Negotiable
Fireplace Y
Appliance Convection Oven, Dishwasher, Disposal, Gas Range, Microwave, Double Oven, Refrigerator
Exterior
Exterior Feature None
Garage Spaces 2.0
Fence None
Pool None
Community Features Gated
Utilities Available Electricity Available
Waterfront Description None
View See Remarks, Creek/Stream
Roof Type Composition
Accessibility None
Porch Deck
Total Parking Spaces 2
Private Pool No
Building
Lot Description Cul-De-Sac, Sprinklers In Front, Trees-Large (Over 40 Ft), Many Trees, Trees-Medium (20 Ft - 40 Ft)
Faces East
Foundation Slab
Sewer See Remarks
Water Public
Level or Stories Two
Structure Type Brick Veneer,Stucco
New Construction No
Schools
Elementary Schools Bridge Point
Middle Schools Hill Country
High Schools Westlake
School District Eanes Isd
Others
Pets Allowed Negotiable
Num of Pet 2
Pets Allowed Negotiable






