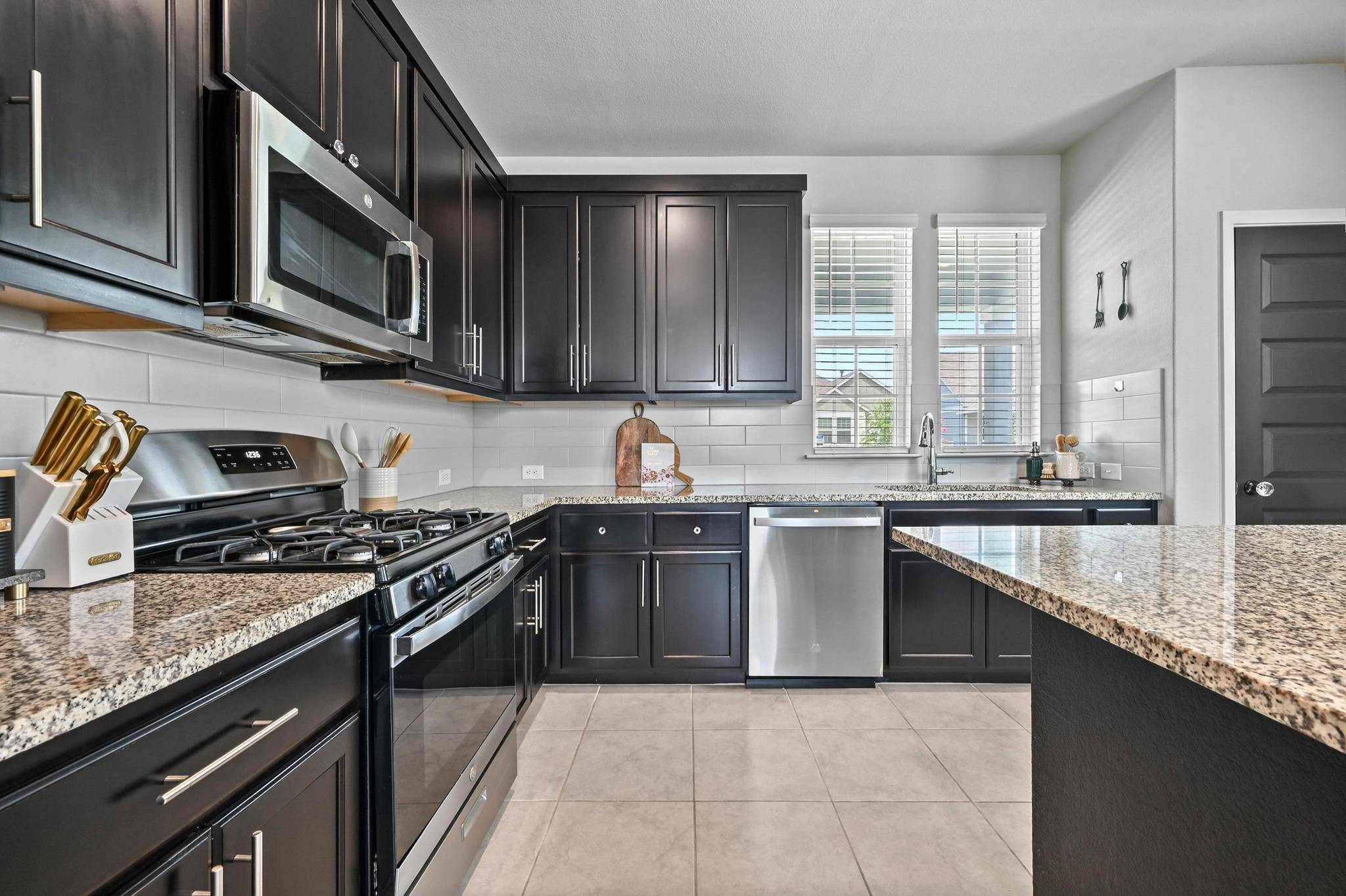2 Beds
3 Baths
1,285 SqFt
2 Beds
3 Baths
1,285 SqFt
Key Details
Property Type Single Family Home
Sub Type Single Family Residence
Listing Status Active
Purchase Type For Sale
Square Footage 1,285 sqft
Price per Sqft $198
Subdivision Casetta Ranch Sec 1
MLS Listing ID 2204843
Bedrooms 2
Full Baths 2
Half Baths 1
HOA Fees $50/mo
HOA Y/N Yes
Year Built 2021
Annual Tax Amount $6,657
Tax Year 2024
Lot Size 5,945 Sqft
Acres 0.1365
Property Sub-Type Single Family Residence
Source actris
Property Description
The community amenities are top-notch and rare quality for a new neighborhood, including a resort style pool and pickleball courts!
Inside, the open-concept floor plan is flooded with natural light. The spacious kitchen—one of the largest in the neighborhood—features an oversized island, ample cabinetry, and stainless steel appliances, including a gas range, refrigerator, microwave, and dishwasher. The living room offers both warmth and functionality with durable tile flooring, a built-in TV mount, and a built-in entertainment center with an electric fireplace (heater included) that conveys.
Upstairs, you'll find two generously sized bedrooms—each with its own private bathroom and walk-in closet with built-in shelving. The laundry closet is upgraded with added shelving and cabinetry for easy organization.
Enjoy a larger-than-average backyard—perfect for pets, play, or entertaining—and a detached two-car garage with built-in storage and a garage door opener.
Bonus features include a Ring doorbell camera, water softener, and fingerprint-activated locks for added security and convenience.
This vibrant community also offers a playground, dog parks, and hiking trail. Unbeatable location—just 2 miles from H-E-B and Walmart, with Costco nearby. Walking distance to Lehman High School and surrounded by shopping and dining options. Only 30 minutes to Downtown Austin.
If the buyer uses preferred lender they will receive 1% lender credit.
At the buyer's request, the seller will repaint the primary bedroom with a full-price offer.
Location
State TX
County Hays
Area Hh
Interior
Interior Features High Ceilings, Granite Counters, Quartz Counters, Eat-in Kitchen, High Speed Internet, Interior Steps, Kitchen Island, Open Floorplan, Pantry, Recessed Lighting, Walk-In Closet(s)
Heating Central
Cooling Central Air
Flooring Carpet, Tile
Fireplace Y
Appliance Dishwasher, Disposal, Exhaust Fan, Gas Range, Microwave, Free-Standing Refrigerator, Stainless Steel Appliance(s), Water Softener, Water Softener Owned
Exterior
Exterior Feature Private Yard
Garage Spaces 2.0
Fence Back Yard, Fenced, Full, Wood
Pool None
Community Features Cluster Mailbox, Common Grounds, Curbs, Dog Park, High Speed Internet, Pet Amenities, Playground, Pool, Sidewalks, Sport Court(s)/Facility, Street Lights, Trail(s)
Utilities Available Electricity Available, High Speed Internet, Natural Gas Available, Sewer Available, Water Available
Waterfront Description None
View None
Roof Type Composition
Accessibility None
Porch Covered, Front Porch
Total Parking Spaces 4
Private Pool No
Building
Lot Description Alley, Back Yard, Curbs, Few Trees, Front Yard, Interior Lot, Landscaped, Level, Native Plants, Public Maintained Road, Sprinkler - Automatic, Sprinklers In Rear, Sprinklers In Front, Sprinkler - Rain Sensor
Faces West
Foundation Slab
Sewer Public Sewer
Water Public
Level or Stories Two
Structure Type HardiPlank Type
New Construction No
Schools
Elementary Schools Susie Fuentes
Middle Schools Armando Chapa
High Schools Lehman
School District Hays Cisd
Others
HOA Fee Include Common Area Maintenance
Restrictions City Restrictions,Deed Restrictions
Ownership Fee-Simple
Acceptable Financing Cash, Conventional, FHA, VA Loan
Tax Rate 2.2554
Listing Terms Cash, Conventional, FHA, VA Loan
Special Listing Condition Standard






