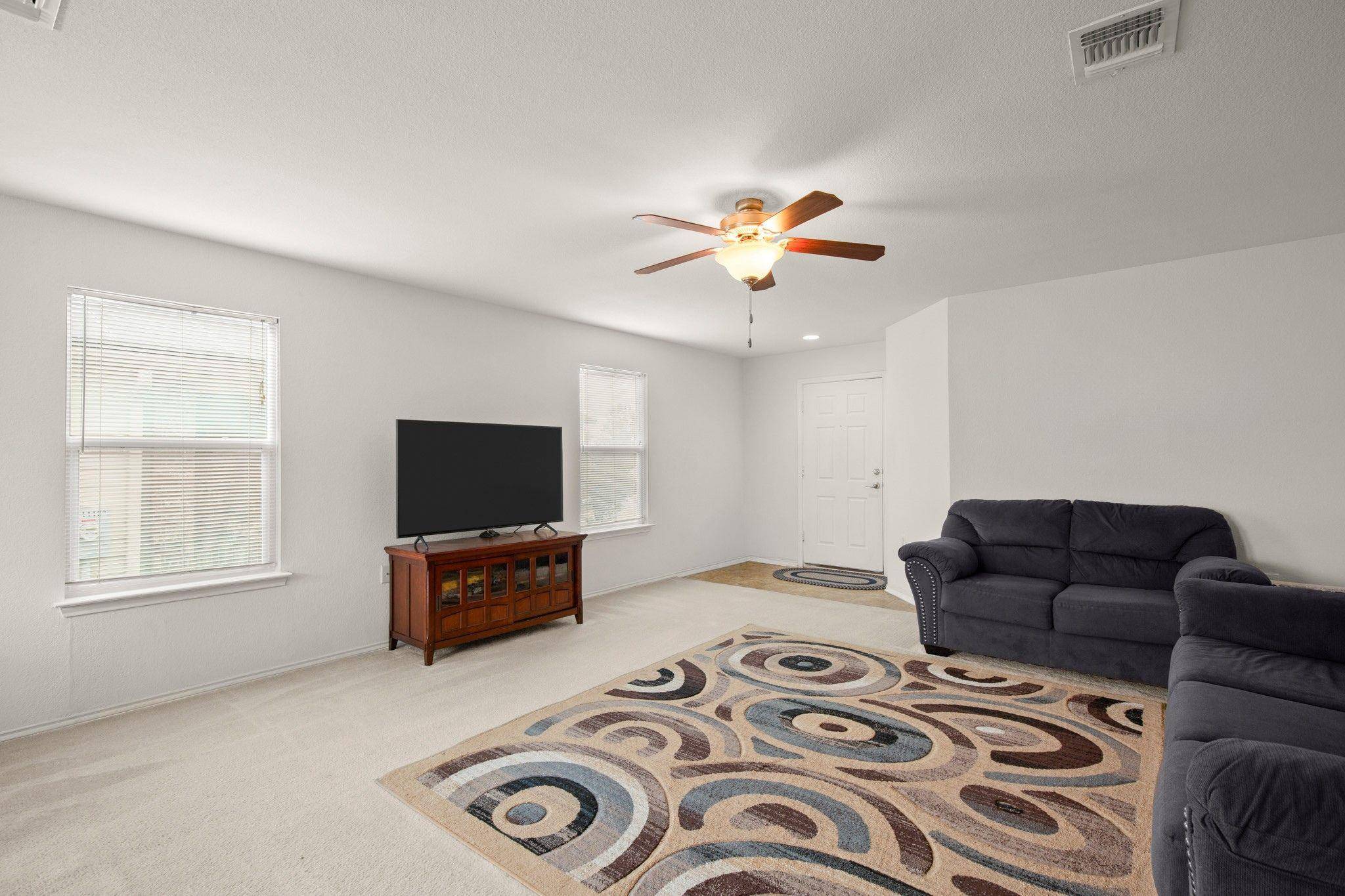3 Beds
3 Baths
2,068 SqFt
3 Beds
3 Baths
2,068 SqFt
Key Details
Property Type Single Family Home
Sub Type Single Family Residence
Listing Status Active Under Contract
Purchase Type For Sale
Square Footage 2,068 sqft
Price per Sqft $152
Subdivision Thornbury Sec 01
MLS Listing ID 4979741
Bedrooms 3
Full Baths 2
Half Baths 1
HOA Fees $495/ann
HOA Y/N Yes
Year Built 2012
Annual Tax Amount $7,412
Tax Year 2025
Lot Size 4,952 Sqft
Acres 0.1137
Property Sub-Type Single Family Residence
Source actris
Property Description
Location
State TX
County Travis
Area Ne
Interior
Interior Features Ceiling Fan(s), Double Vanity, Pantry
Heating Electric
Cooling Electric
Flooring Carpet, Vinyl
Fireplace Y
Appliance Electric Oven, Electric Water Heater
Exterior
Exterior Feature None
Garage Spaces 2.0
Fence Back Yard, Fenced, Wood
Pool None
Community Features Curbs, Dog Park, Fitness Center, Pool, Tennis Court(s)
Utilities Available Cable Connected, Electricity Connected, Sewer Connected, Water Connected
Waterfront Description None
View None
Roof Type Shingle
Accessibility None
Porch None
Total Parking Spaces 4
Private Pool No
Building
Lot Description Back Yard
Faces East
Foundation Slab
Sewer Public Sewer
Water Public
Level or Stories Two
Structure Type Brick,HardiPlank Type
New Construction No
Schools
Elementary Schools Bluebonnet Trail
Middle Schools Decker
High Schools Manor
School District Manor Isd
Others
HOA Fee Include Common Area Maintenance
Restrictions None
Ownership Fee-Simple
Acceptable Financing Cash, Conventional, FHA, VA Loan
Tax Rate 2.1127
Listing Terms Cash, Conventional, FHA, VA Loan
Special Listing Condition Standard






