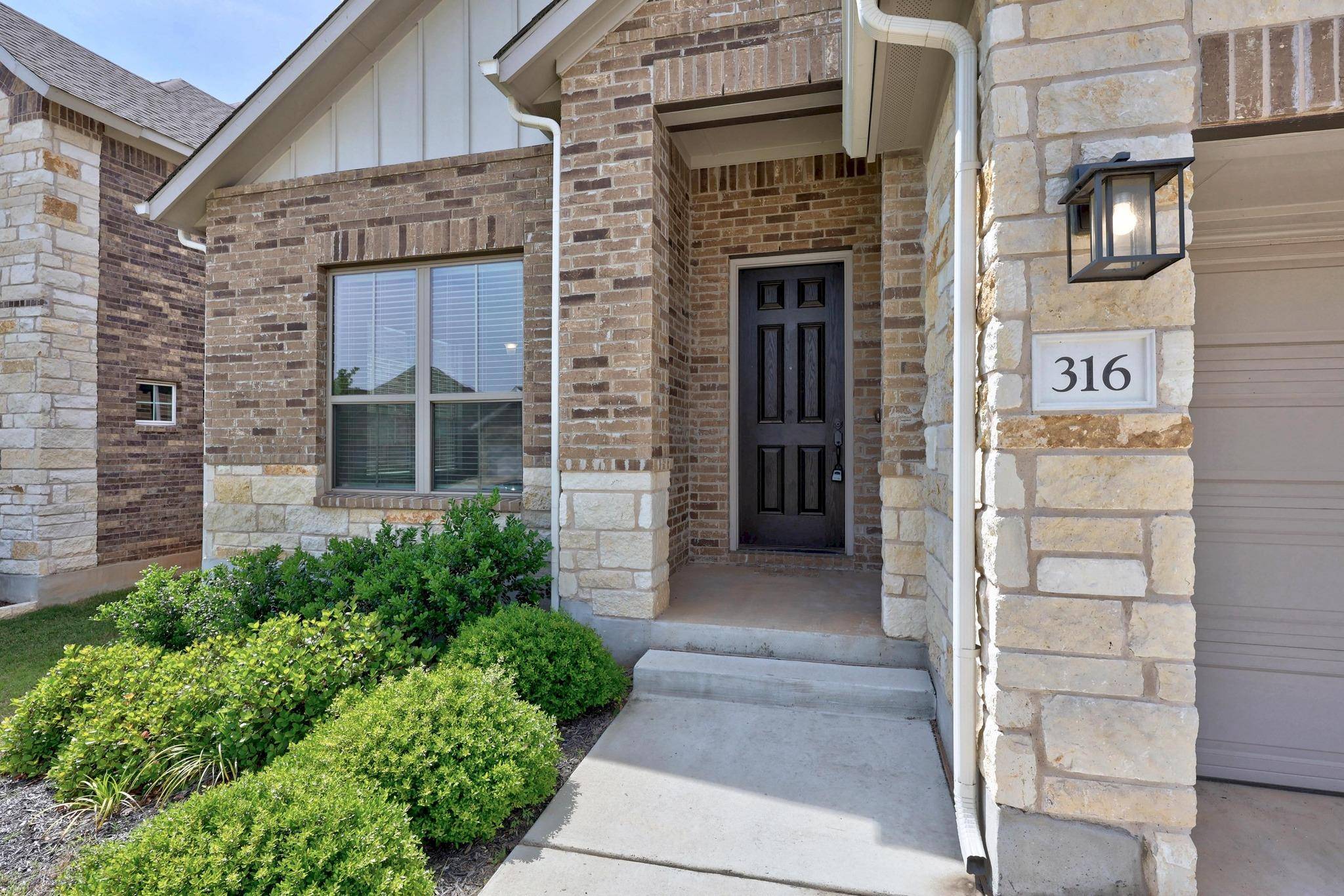3 Beds
2 Baths
2,111 SqFt
3 Beds
2 Baths
2,111 SqFt
Key Details
Property Type Single Family Home
Sub Type Single Family Residence
Listing Status Active
Purchase Type For Sale
Square Footage 2,111 sqft
Price per Sqft $189
Subdivision Oaks At San Gabriel
MLS Listing ID 5325852
Style 1st Floor Entry,Single level Floor Plan
Bedrooms 3
Full Baths 2
HOA Fees $400/ann
HOA Y/N Yes
Year Built 2021
Tax Year 2025
Lot Size 6,577 Sqft
Acres 0.151
Property Sub-Type Single Family Residence
Source actris
Property Description
Location
State TX
County Williamson
Area Gtw
Rooms
Main Level Bedrooms 3
Interior
Interior Features Ceiling Fan(s), High Ceilings, In-Law Floorplan, Kitchen Island, No Interior Steps, Open Floorplan, Pantry, Primary Bedroom on Main, Recessed Lighting, Soaking Tub, Walk-In Closet(s)
Heating Central, Electric
Cooling Central Air, Electric
Flooring Carpet, Vinyl, Wood
Fireplace Y
Appliance Dishwasher, Disposal, Exhaust Fan, Free-Standing Electric Range, Stainless Steel Appliance(s)
Exterior
Exterior Feature Exterior Steps, Private Yard
Garage Spaces 2.0
Fence Back Yard, Fenced, Full, Privacy, Wood
Pool None
Community Features Clubhouse, Cluster Mailbox, Curbs, Park, Picnic Area, Playground, Pool, Sidewalks, Trail(s)
Utilities Available Electricity Connected, Sewer Connected, Underground Utilities, Water Connected
Waterfront Description None
View None
Roof Type Composition
Accessibility None
Porch Covered, Front Porch, Patio, Rear Porch
Total Parking Spaces 4
Private Pool No
Building
Lot Description Back Yard, City Lot, Front Yard, Gentle Sloping, Sprinkler - Automatic, Sprinkler - Rain Sensor, Trees-Small (Under 20 Ft)
Faces North
Foundation Slab
Sewer Public Sewer
Water Public
Level or Stories One
Structure Type Brick,Frame,Wood Siding
New Construction No
Schools
Elementary Schools Bar W
Middle Schools Santa Rita Middle
High Schools Liberty Hill
School District Liberty Hill Isd
Others
HOA Fee Include Common Area Maintenance
Restrictions See Remarks
Ownership See Remarks
Acceptable Financing See Remarks, Cash, Conventional, FHA, VA Loan
Tax Rate 2.3558
Listing Terms See Remarks, Cash, Conventional, FHA, VA Loan
Special Listing Condition Standard






