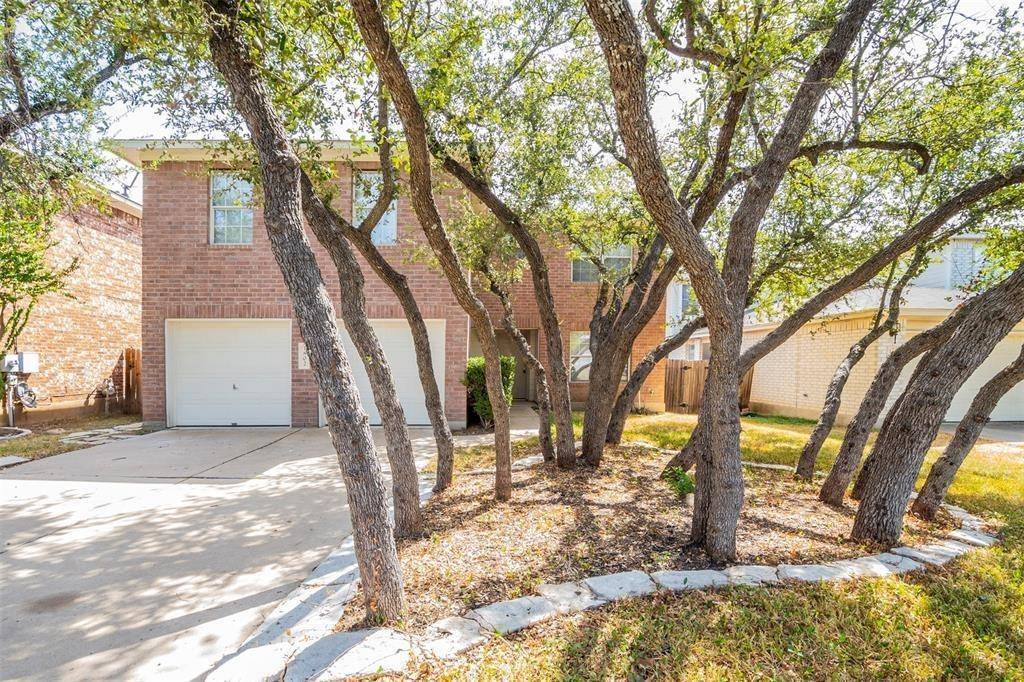4 Beds
3 Baths
2,049 SqFt
4 Beds
3 Baths
2,049 SqFt
OPEN HOUSE
Sun Jul 06, 12:00pm - 3:00pm
Key Details
Property Type Single Family Home
Sub Type Single Family Residence
Listing Status Active
Purchase Type For Sale
Square Footage 2,049 sqft
Price per Sqft $178
Subdivision Carriage Hills 3 Sec 2
MLS Listing ID 2127543
Bedrooms 4
Full Baths 2
Half Baths 1
HOA Fees $30/qua
HOA Y/N Yes
Year Built 1998
Annual Tax Amount $7,840
Tax Year 2024
Lot Size 6,054 Sqft
Acres 0.139
Property Sub-Type Single Family Residence
Source actris
Property Description
Freshly updated, move-in ready, and tucked into a quiet cul-de-sac in Carriage Hills, this 4-bed, 2.5-bath home offers the space and layout you've been looking for—without breaking the budget.
Highlights include a spacious kitchen with granite countertops and island, a cozy living room with fireplace, and a large upstairs bonus room perfect for work-from-home, playroom, or media space.
Enjoy the shade of mature trees, a covered patio, and a private backyard with a storage shed.
Now just $365K with a rate buy-down available at no cost to buyer!
Minutes from Veterans Park, top Leander ISD schools, HEB, 1431 shopping, and major employers.
Location
State TX
County Williamson
Area Cln
Interior
Interior Features Ceiling Fan(s), Granite Counters, Stone Counters, Crown Molding, Interior Steps, Kitchen Island, Multiple Living Areas, Open Floorplan, Pantry, Recessed Lighting, Walk-In Closet(s)
Heating Central, Natural Gas
Cooling Ceiling Fan(s), Central Air, Electric
Flooring Carpet, Tile, Wood
Fireplaces Number 1
Fireplaces Type Gas Log, Living Room
Fireplace Y
Appliance Dishwasher, Disposal, Exhaust Fan, Gas Range, Microwave, Gas Oven, RNGHD, Refrigerator, Free-Standing Refrigerator, Water Heater
Exterior
Exterior Feature Exterior Steps
Garage Spaces 2.0
Fence Fenced
Pool None
Community Features Park
Utilities Available Electricity Connected, Natural Gas Connected, Phone Available, Sewer Connected, Underground Utilities, Water Connected
Waterfront Description None
View None
Roof Type Composition,Shingle
Accessibility Accessible Full Bath, Accessible Kitchen
Porch Covered
Total Parking Spaces 2
Private Pool No
Building
Lot Description Cul-De-Sac, Public Maintained Road, Trees-Large (Over 40 Ft), Trees-Medium (20 Ft - 40 Ft)
Faces Northwest
Foundation Slab
Sewer Public Sewer
Water Public
Level or Stories Two
Structure Type Brick Veneer
New Construction No
Schools
Elementary Schools Cc Mason
Middle Schools Running Brushy
High Schools Leander High
School District Leander Isd
Others
HOA Fee Include Common Area Maintenance
Restrictions Deed Restrictions
Ownership Fee-Simple
Acceptable Financing Cash, Conventional, FHA, Texas Vet, VA Loan
Tax Rate 1.9682
Listing Terms Cash, Conventional, FHA, Texas Vet, VA Loan
Special Listing Condition Standard






