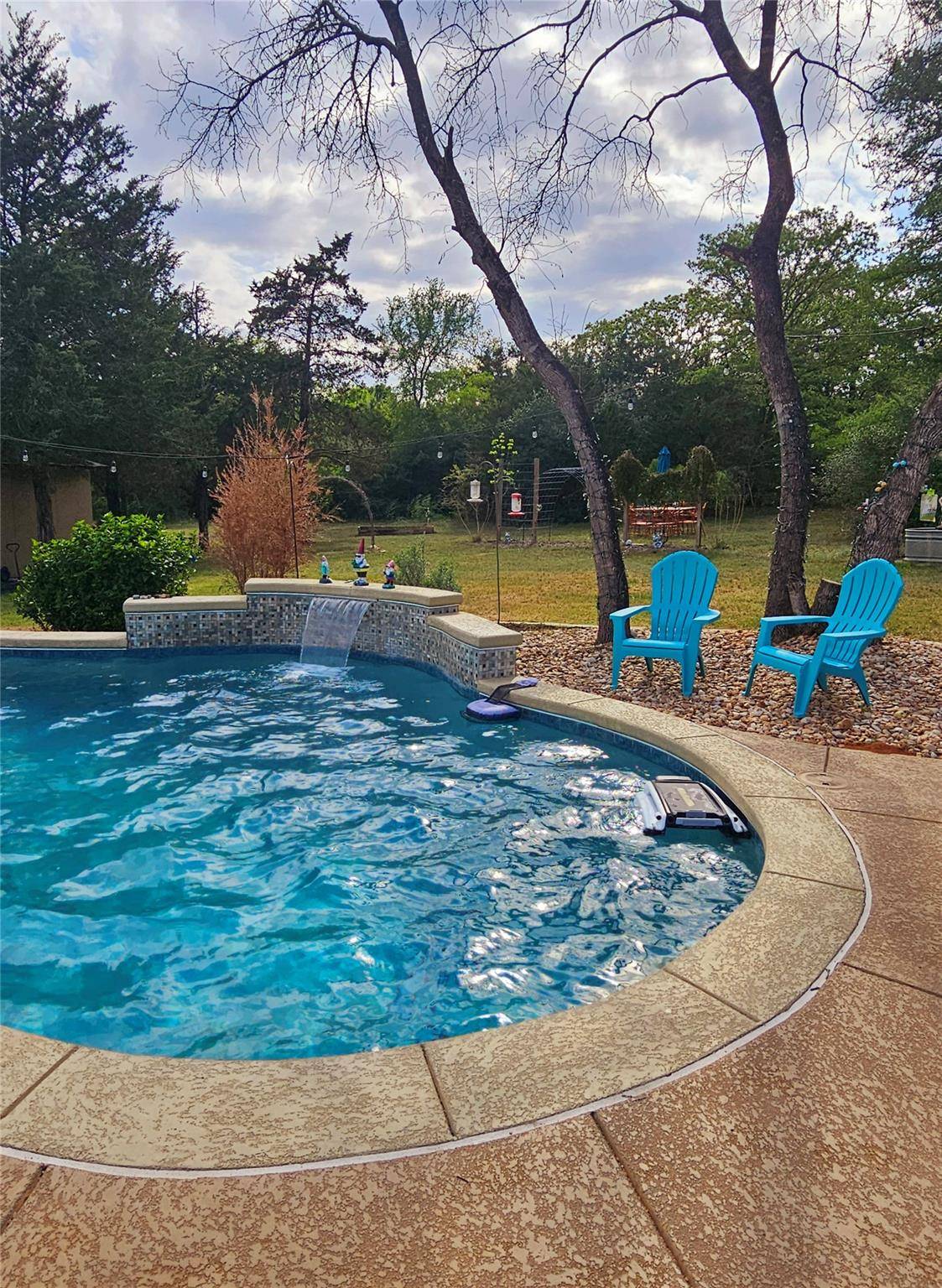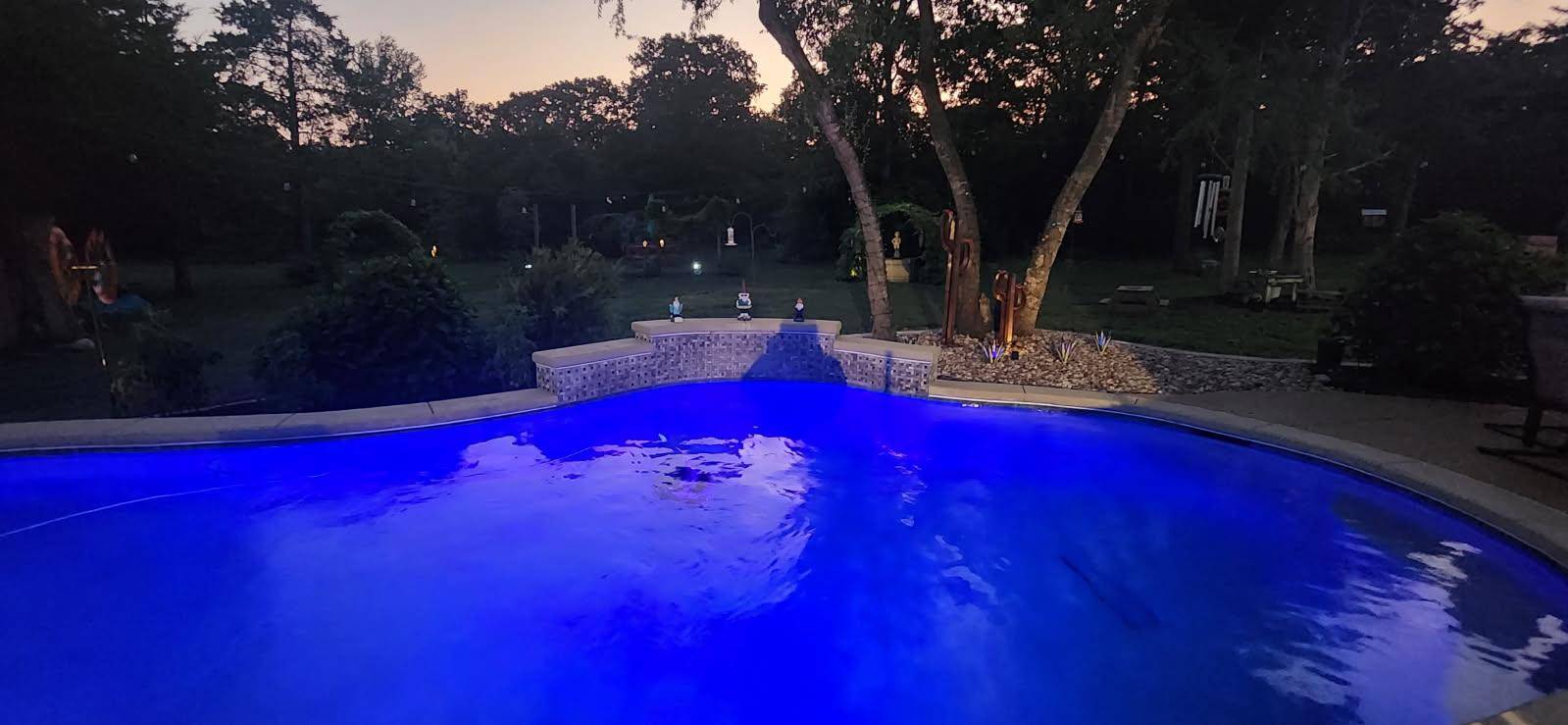4 Beds
2 Baths
2,128 SqFt
4 Beds
2 Baths
2,128 SqFt
Key Details
Property Type Mobile Home
Sub Type Mobile Home
Listing Status Active
Purchase Type For Sale
Square Footage 2,128 sqft
Price per Sqft $162
Subdivision Hidden Oaks
MLS Listing ID 7743258
Bedrooms 4
Full Baths 2
HOA Y/N No
Year Built 1997
Annual Tax Amount $2,815
Tax Year 2024
Lot Size 3.258 Acres
Acres 3.258
Property Sub-Type Mobile Home
Source actris
Property Description
Location
State TX
County Bastrop
Area El
Rooms
Main Level Bedrooms 4
Interior
Interior Features Breakfast Bar, Built-in Features, Ceiling Fan(s), Vaulted Ceiling(s), Laminate Counters, Kitchen Island, Open Floorplan, Primary Bedroom on Main, Walk-In Closet(s)
Heating Central
Cooling Central Air
Flooring Carpet, Laminate, Tile, Vinyl
Fireplaces Type None
Fireplace Y
Appliance See Remarks, Dishwasher, Disposal, Electric Cooktop, Electric Range, Exhaust Fan, Microwave, Refrigerator, Self Cleaning Oven, Stainless Steel Appliance(s), Washer/Dryer
Exterior
Exterior Feature See Remarks, Gutters Full, Private Yard, Satellite Dish
Fence Gate, Livestock, Wrought Iron
Pool See Remarks, Gunite, Heated, In Ground, Outdoor Pool, Salt Water, Waterfall
Community Features None
Utilities Available Electricity Connected, Other, Sewer Connected, Water Connected
Waterfront Description None
View See Remarks, Trees/Woods
Roof Type Composition,Shingle
Accessibility None
Porch Deck, Patio
Total Parking Spaces 4
Private Pool Yes
Building
Lot Description See Remarks, Back Yard, Gentle Sloping, Landscaped, Native Plants, Private, Many Trees, Trees-Medium (20 Ft - 40 Ft)
Faces East
Foundation Pillar/Post/Pier
Sewer Septic Tank
Water Public
Level or Stories One
Structure Type HardiPlank Type
New Construction No
Schools
Elementary Schools Booker T Washington
Middle Schools Elgin
High Schools Elgin
School District Elgin Isd
Others
Restrictions None
Ownership Fee-Simple
Acceptable Financing Cash, Conventional
Tax Rate 1.8275
Listing Terms Cash, Conventional
Special Listing Condition See Remarks, Auction
Virtual Tour https://www.dropbox.com/scl/fi/8oozjmhs2gnuxruy2br78/ELGIN.mp4?rlkey=0s58q2rm7tcf142n6n5fng05z&e=1&st=vihs2w6g&dl=0






